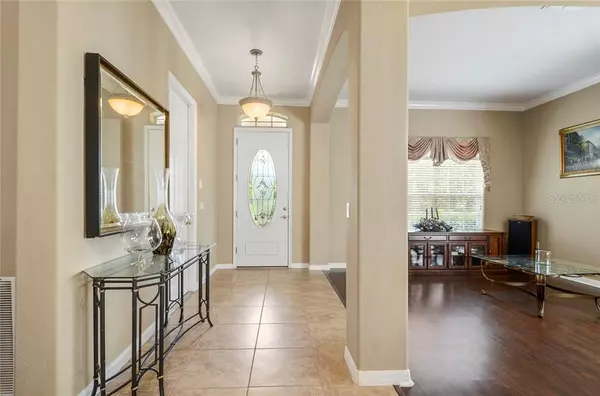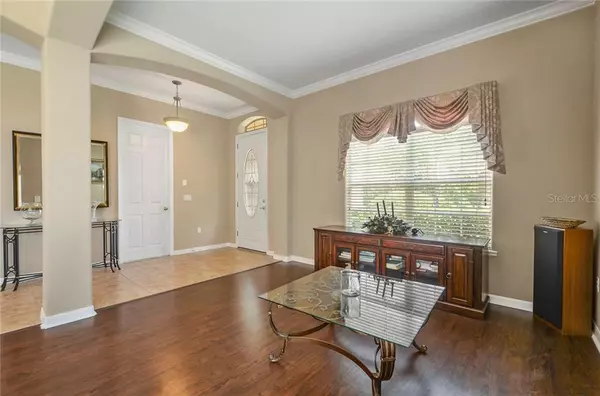$410,250
$430,000
4.6%For more information regarding the value of a property, please contact us for a free consultation.
4 Beds
4 Baths
2,904 SqFt
SOLD DATE : 01/27/2020
Key Details
Sold Price $410,250
Property Type Single Family Home
Sub Type Single Family Residence
Listing Status Sold
Purchase Type For Sale
Square Footage 2,904 sqft
Price per Sqft $141
Subdivision Preserve At Astor Farms Ph 3
MLS Listing ID O5818627
Sold Date 01/27/20
Bedrooms 4
Full Baths 3
Half Baths 1
Construction Status Appraisal,Financing,Inspections
HOA Fees $91/qua
HOA Y/N Yes
Year Built 2006
Annual Tax Amount $5,008
Lot Size 5,227 Sqft
Acres 0.12
Property Description
Idyllic Florida living is waiting for you at this regal Tudor style house in the gated Preserve at Astor Farms community. Entering through the front door you are greeted to your left with the formal dining room and versatile entertainment space. Directly ahead is the living room with high ceilings, spacious kitchen with gorgeous cabinetry, island counter, breakfast bar, and eat in area. The first floor also features the master bedroom and stunning master bath with garden tub, dual sinks, and elegant shower area with artful glass panes. Upstairs features remaining bedrooms and bathrooms. Backyard is fully fenced with fully screened pool, your very own private retreat for the tropical Florida summers. The location boasts easy access to major highways such as 1-4 and 417, restaurants, shopping centers and highly rated schools in Seminole County, and is just minutes from the beach. This is a quiet corner lot in a truly beautiful neighborhood so schedule your showing today!
Location
State FL
County Seminole
Community Preserve At Astor Farms Ph 3
Zoning PUD
Interior
Interior Features Cathedral Ceiling(s), Ceiling Fans(s), Eat-in Kitchen, High Ceilings, Vaulted Ceiling(s), Window Treatments
Heating Central
Cooling Central Air
Flooring Carpet, Ceramic Tile, Laminate
Fireplace false
Appliance Dishwasher, Disposal, Dryer, Electric Water Heater, Microwave, Range, Refrigerator, Washer
Exterior
Exterior Feature Fence, Sliding Doors
Parking Features Garage Door Opener
Garage Spaces 3.0
Pool Child Safety Fence, In Ground, Screen Enclosure
Utilities Available BB/HS Internet Available, Cable Connected, Electricity Connected, Public
Roof Type Shingle
Porch Rear Porch, Screened
Attached Garage true
Garage true
Private Pool Yes
Building
Lot Description Corner Lot, Paved
Entry Level Two
Foundation Slab
Lot Size Range Up to 10,889 Sq. Ft.
Sewer Public Sewer
Water Public
Structure Type Block,Stucco
New Construction false
Construction Status Appraisal,Financing,Inspections
Schools
Elementary Schools Wilson Elementary
Middle Schools Sanford Middle
High Schools Seminole High
Others
Pets Allowed Yes
Senior Community No
Ownership Fee Simple
Monthly Total Fees $91
Membership Fee Required Required
Special Listing Condition None
Read Less Info
Want to know what your home might be worth? Contact us for a FREE valuation!

Our team is ready to help you sell your home for the highest possible price ASAP

© 2024 My Florida Regional MLS DBA Stellar MLS. All Rights Reserved.
Bought with INVESTOR'S REAL ESTATE LLC

"Molly's job is to find and attract mastery-based agents to the office, protect the culture, and make sure everyone is happy! "
5425 Golden Gate Pkwy, Naples, FL, 34116, United States






