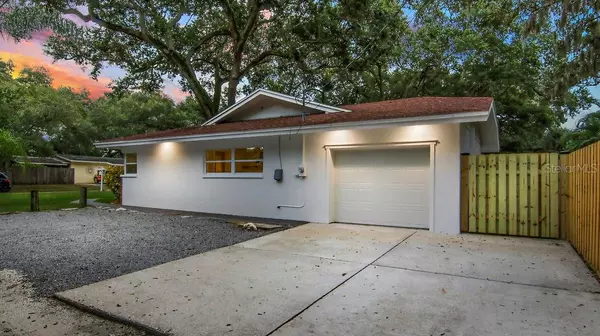$360,000
$389,000
7.5%For more information regarding the value of a property, please contact us for a free consultation.
4 Beds
2 Baths
1,974 SqFt
SOLD DATE : 11/14/2019
Key Details
Sold Price $360,000
Property Type Single Family Home
Sub Type Single Family Residence
Listing Status Sold
Purchase Type For Sale
Square Footage 1,974 sqft
Price per Sqft $182
Subdivision Glass Sub
MLS Listing ID U8061272
Sold Date 11/14/19
Bedrooms 4
Full Baths 2
Construction Status Inspections
HOA Y/N No
Year Built 1967
Annual Tax Amount $2,790
Lot Size 0.380 Acres
Acres 0.38
Lot Dimensions 80X126
Property Description
Welcome to your move-in ready & beautifully renovated Dream Home! You'll LOVE the impressive high-end finishes. It’s all in the details, and there is not one that has been overlooked! Located on an OVERSIZED corner lot in charming Disston Heights neighborhood. Just 8ft shy of a double lot! You'll LOVE the Open Floor Plan and spacious living area open to the gourmet kitchen built for a chef! Featuring solid wood cabinets, granite countertops, high end stainless appliances with a huge center island. It's perfect for entertaining! There is a mudroom off of the kitchen which is a perfect drop-off zone or additional storage area. Another bonus...the bedrooms are HUGE! This is a SOLID block construction home built like Fort Knox, insulated exterior walls, 100% copper plumbing, new windows, new red wood fascia and vinyl soffit, updated electrical, and a new 5 ton HVAC system with returns in every room. The roof is only 10 years old with an upgraded truss system and hurricane clips. New garage door with parking pad large enough to park 3 cars! The backyard is super spacious and completely fenced with over 1000 sqft of pavers. If you are looking for a quality home that is move-in ready this is the home for you! Centrally located minutes to the Gulf Beaches, and downtown St Pete. Close to shopping and schools. Run don't walk to this one.
Location
State FL
County Pinellas
Community Glass Sub
Direction N
Rooms
Other Rooms Attic
Interior
Interior Features Ceiling Fans(s), Kitchen/Family Room Combo, Living Room/Dining Room Combo, Open Floorplan, Solid Surface Counters, Solid Wood Cabinets
Heating Central
Cooling Central Air
Flooring Vinyl
Fireplace false
Appliance Dishwasher, Electric Water Heater, Range, Range Hood, Refrigerator
Laundry In Garage
Exterior
Exterior Feature Fence, Irrigation System
Garage Boat, Garage Door Opener, Oversized
Garage Spaces 1.0
Utilities Available Cable Available, Electricity Available, Sprinkler Meter
Waterfront false
Roof Type Shingle
Parking Type Boat, Garage Door Opener, Oversized
Attached Garage true
Garage true
Private Pool No
Building
Lot Description Corner Lot
Entry Level One
Foundation Slab
Lot Size Range Up to 10,889 Sq. Ft.
Sewer Public Sewer
Water Public
Structure Type Block,Stucco
New Construction false
Construction Status Inspections
Others
Pets Allowed Yes
Senior Community No
Ownership Fee Simple
Acceptable Financing Assumable, Cash
Listing Terms Assumable, Cash
Special Listing Condition None
Read Less Info
Want to know what your home might be worth? Contact us for a FREE valuation!

Our team is ready to help you sell your home for the highest possible price ASAP

© 2024 My Florida Regional MLS DBA Stellar MLS. All Rights Reserved.
Bought with FATHOM REALTY LLC

"Molly's job is to find and attract mastery-based agents to the office, protect the culture, and make sure everyone is happy! "
5425 Golden Gate Pkwy, Naples, FL, 34116, United States






