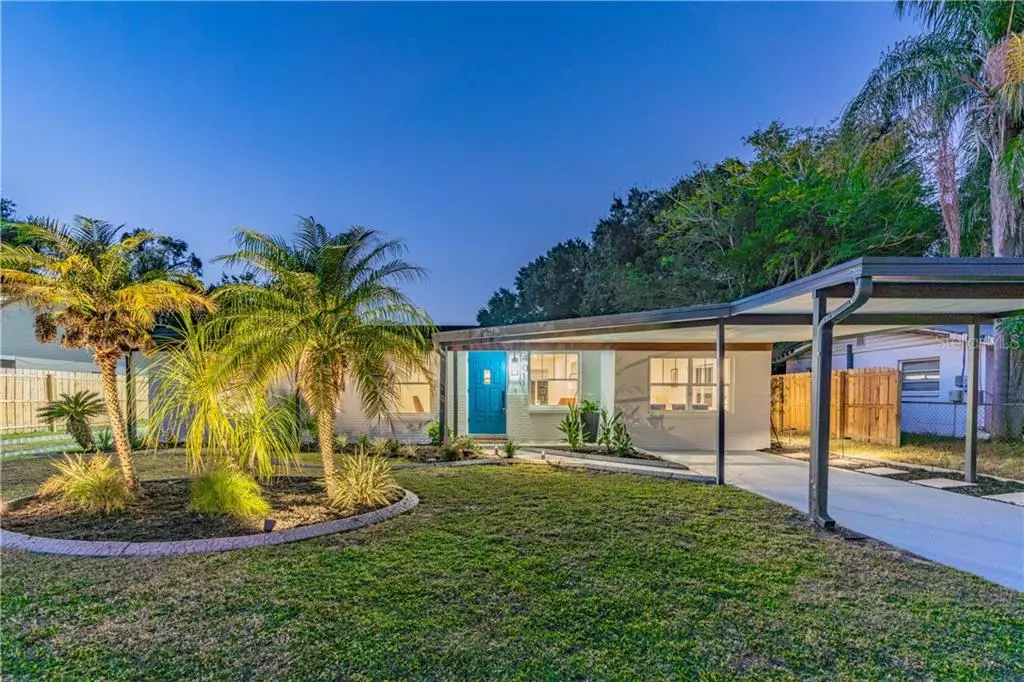$390,000
$389,900
For more information regarding the value of a property, please contact us for a free consultation.
3 Beds
2 Baths
1,545 SqFt
SOLD DATE : 11/13/2019
Key Details
Sold Price $390,000
Property Type Single Family Home
Sub Type Single Family Residence
Listing Status Sold
Purchase Type For Sale
Square Footage 1,545 sqft
Price per Sqft $252
Subdivision Alta Vista Tracts
MLS Listing ID T3202518
Sold Date 11/13/19
Bedrooms 3
Full Baths 2
Construction Status Appraisal,Financing,Inspections
HOA Y/N No
Year Built 1963
Annual Tax Amount $2,025
Lot Size 10,018 Sqft
Acres 0.23
Property Description
This popular Mid-Century Modern home originally built in 1963, has been totally remodeled (2019) with respect for the period architecture and our current lifestyle desire for easy living and entertaining. The spacious block home boasts 3 br/2ba/2cg/ample Off-Street Parking/Privacy Fencing/and Custom Workshop-Studio with Outdoor Shower! This One-Story Home showcases 1,911 sf of living space with a desirable floor plan. You will appreciate the New Porcelain Floors that flow throughout the entire living space that includes a large Foyer-Entry, Media Room, Family Room, Dining Room, Laundry-Mud Room, Bathrooms, and Bedrooms. The nicely appointed Chef’s Kitchen including Stainless Steel Appliances, Farmer’s Sink, Custom Vented Hood, Custom Pantry, White Shaker Style Solid Wood Cabinetry with soft-close doors, and beautiful Basalt Stone Subway Tiled Backsplash. The Master Suite boasts a European Style Wardrobe-Closet with Frosted Glass panel doors and a NEW bath for your convenience with Custom-tiled shower! , The Main Full Bath has been completely updated. Again, the Interior Designer-Seller has completely remodeled this home from Top to Bottom leaving nothing undone! Including NEW Kitchen, Bathrooms, Flooring, Lighting, New Windows with Hurricane Shutters, New Roof, New Plumbing System, All New Electrical System, New Hot Water Heater, Electric Fireplace in the Media Room with Custom Vintage Reclaimed Walnut Wood Hearth Seat, All New Interior and Exterior Paint. Call today for a private tour.
Location
State FL
County Hillsborough
Community Alta Vista Tracts
Zoning RS-75
Rooms
Other Rooms Attic, Inside Utility, Media Room
Interior
Interior Features Ceiling Fans(s), Solid Surface Counters, Stone Counters
Heating Central, Electric
Cooling Central Air
Flooring Tile
Fireplaces Type Electric, Other
Fireplace true
Appliance Dishwasher, Disposal, Electric Water Heater, Microwave, Range, Range Hood, Refrigerator
Laundry Inside, Laundry Room
Exterior
Exterior Feature Fence, Hurricane Shutters, Irrigation System, Lighting, Outdoor Shower, Rain Gutters, Sidewalk, Sliding Doors, Storage
Garage Driveway, Garage Door Opener
Garage Spaces 2.0
Utilities Available BB/HS Internet Available, Cable Available, Electricity Available, Public
Waterfront false
Roof Type Shingle
Porch Covered, Front Porch, Patio, Screened
Parking Type Driveway, Garage Door Opener
Attached Garage false
Garage true
Private Pool No
Building
Lot Description Sidewalk, Paved
Entry Level One
Foundation Slab
Lot Size Range Up to 10,889 Sq. Ft.
Sewer Public Sewer
Water Public
Architectural Style Mid-Century Modern
Structure Type Block
New Construction false
Construction Status Appraisal,Financing,Inspections
Others
Pets Allowed Yes
Senior Community No
Ownership Fee Simple
Acceptable Financing Cash, Conventional, FHA, VA Loan
Listing Terms Cash, Conventional, FHA, VA Loan
Special Listing Condition None
Read Less Info
Want to know what your home might be worth? Contact us for a FREE valuation!

Our team is ready to help you sell your home for the highest possible price ASAP

© 2024 My Florida Regional MLS DBA Stellar MLS. All Rights Reserved.
Bought with SPARTAN GROUP REALTY INC

"Molly's job is to find and attract mastery-based agents to the office, protect the culture, and make sure everyone is happy! "
5425 Golden Gate Pkwy, Naples, FL, 34116, United States






