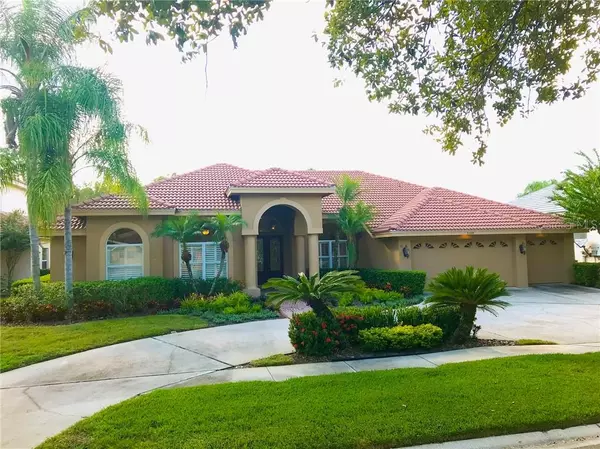$720,000
$769,500
6.4%For more information regarding the value of a property, please contact us for a free consultation.
5 Beds
3 Baths
3,327 SqFt
SOLD DATE : 03/13/2020
Key Details
Sold Price $720,000
Property Type Single Family Home
Sub Type Single Family Residence
Listing Status Sold
Purchase Type For Sale
Square Footage 3,327 sqft
Price per Sqft $216
Subdivision Cheval West Village Thirteen
MLS Listing ID U8061009
Sold Date 03/13/20
Bedrooms 5
Full Baths 3
HOA Fees $12/ann
HOA Y/N Yes
Year Built 1998
Annual Tax Amount $10,511
Lot Size 10,018 Sqft
Acres 0.23
Property Description
You will fall in love with this gorgeous MARK MACONI built home in CHEVAL. 4 BEDROOM PLUS OFFICE/STUDY with closet (perfect for a nursery or 5th bedroom), 3 BATH, 3,462 sq. ft. home is in Cheval, totally remodeled ready to move into! This beautiful home is located on the 10th tee box on TPC GOLF COURSE WITH LAKE AND CONSERVATION VIEWS, giving it a serene setting. The home shows like a model featuring: an open, light and bright floor plan, NEW neutral decor throughout, high ceilings, gourmet kitchen, refrigerator, double ovens and prep island, built in microwave, large bar top with8+ seating, additional breakfast area, great room with fireplace, 10 foot pocket sliding glass doors, crown molding, plantation shutters, NEW 2" blinds, NEW custom window treatments, brand NEW 2 HVAC SYSTEMS (19'), NEW INTERIOR PAINT, NEW LIGHTING, NEW ENGINEERED WATERPROOF FLOORING (tile & hardwoods underneath), pool screened enclosure, lush landscape front & back, IMMACULATE CONDITION MOVE IN READY! Cheval features 3 convenient entry gates, all staffed 24 hours a day, seven days a week. Cheval also offers a beautiful golf course with Cheval Golf Club, Athletic Center along with TPC golf course and TPC Club adjacent too Cheval. This community is in a GREAT SCHOOL district and conveniently located to major shopping, interstate travel, and the Veterans Parkway. You will LOVE to call this place home!
Location
State FL
County Hillsborough
Community Cheval West Village Thirteen
Zoning PD
Rooms
Other Rooms Breakfast Room Separate, Den/Library/Office, Formal Dining Room Separate, Formal Living Room Separate, Great Room, Inside Utility
Interior
Interior Features Ceiling Fans(s), Crown Molding, Eat-in Kitchen, High Ceilings, Kitchen/Family Room Combo, Living Room/Dining Room Combo, Open Floorplan, Solid Surface Counters, Solid Wood Cabinets, Split Bedroom, Thermostat, Vaulted Ceiling(s), Walk-In Closet(s), Window Treatments
Heating Central, Electric, Zoned
Cooling Central Air, Zoned
Flooring Carpet, Ceramic Tile, Hardwood
Fireplaces Type Gas, Family Room, Wood Burning
Furnishings Unfurnished
Fireplace true
Appliance Built-In Oven, Cooktop, Dishwasher, Disposal, Dryer, Electric Water Heater, Exhaust Fan, Freezer, Ice Maker, Microwave, Refrigerator, Washer
Laundry Inside, Laundry Room
Exterior
Exterior Feature Irrigation System, Lighting, Other, Sidewalk, Sliding Doors, Sprinkler Metered
Parking Features Circular Driveway, Driveway, Garage Door Opener, Guest, Oversized, Parking Pad
Garage Spaces 3.0
Pool Auto Cleaner, Gunite, In Ground, Lighting, Pool Sweep, Screen Enclosure, Self Cleaning, Tile
Community Features Association Recreation - Owned, Deed Restrictions, Fitness Center, Gated, Golf Carts OK, Golf, Stable(s), Horses Allowed, Park, Playground, Sidewalks, Tennis Courts
Utilities Available BB/HS Internet Available, Cable Available, Cable Connected, Electricity Connected, Private, Propane, Sewer Connected, Sprinkler Meter, Street Lights, Underground Utilities
Waterfront Description Pond
View Y/N 1
View Golf Course, Trees/Woods, Water
Roof Type Tile
Porch Covered, Front Porch, Patio, Screened
Attached Garage true
Garage true
Private Pool Yes
Building
Lot Description Conservation Area
Story 1
Entry Level One
Foundation Slab
Lot Size Range Up to 10,889 Sq. Ft.
Builder Name Mark Maconi
Sewer Public Sewer
Water Public
Architectural Style Custom, Florida, Spanish/Mediterranean
Structure Type Block,Cement Siding,Stucco
New Construction false
Schools
Elementary Schools Mckitrick-Hb
Middle Schools Martinez-Hb
High Schools Steinbrenner High School
Others
Pets Allowed Yes
HOA Fee Include 24-Hour Guard
Senior Community No
Ownership Fee Simple
Monthly Total Fees $12
Acceptable Financing Cash, Conventional, FHA, VA Loan
Membership Fee Required Required
Listing Terms Cash, Conventional, FHA, VA Loan
Special Listing Condition None
Read Less Info
Want to know what your home might be worth? Contact us for a FREE valuation!

Our team is ready to help you sell your home for the highest possible price ASAP

© 2024 My Florida Regional MLS DBA Stellar MLS. All Rights Reserved.
Bought with STELLAR NON-MEMBER OFFICE
"Molly's job is to find and attract mastery-based agents to the office, protect the culture, and make sure everyone is happy! "
5425 Golden Gate Pkwy, Naples, FL, 34116, United States






