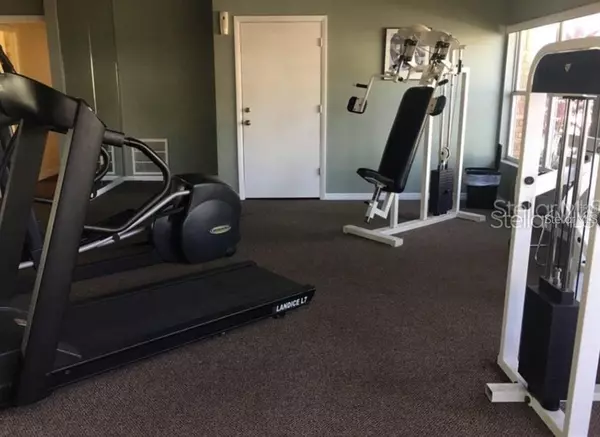$141,000
$145,980
3.4%For more information regarding the value of a property, please contact us for a free consultation.
3 Beds
2 Baths
1,287 SqFt
SOLD DATE : 11/11/2019
Key Details
Sold Price $141,000
Property Type Condo
Sub Type Condominium
Listing Status Sold
Purchase Type For Sale
Square Footage 1,287 sqft
Price per Sqft $109
Subdivision Villas At Somerset
MLS Listing ID S5024364
Sold Date 11/11/19
Bedrooms 3
Full Baths 2
Construction Status No Contingency
HOA Fees $360/mo
HOA Y/N Yes
Year Built 1990
Annual Tax Amount $1,547
Property Description
Location,Location, Location! Are you looking for an affordable full time residence, vacation home, or short term rental to generate income? This condo checks all the boxes! New plank flooring throughout the living room, Dining Room and hall area.New carpet in the 3 bedrooms. Newly painted .This ground floor 3 bedroom 2 bathroom condo offers a spacious floor plan. Enjoy cooking in the functional kitchen while your guests enjoy the open living and dining rooms. The bay window and tall ceilings make the living room bright and airy. The master suite is oversized (15x15) and has a spacious master closet and large walk in shower. The two remaining bedrooms share a great hall bathroom that has been recently refinished. Bedroom 2 also has a huge walk in closet. This unit also offers a washer and dryer for your convenience. The inside and outside AC units were replaced 2 years ago and were serviced within the last 3 months. This community offers great amenities such as tennis courts, club house, fitness center, community pool and play area. Minutes to US 192, SR 535, Osceola Parkway, shopping, dining, banks and all the fun theme parks Orlando is famous for.The association of the Villas at Somerset has also recently painted the outside of all the buildings. (Motivated Seller do not delay bring your offers!)
Location
State FL
County Osceola
Community Villas At Somerset
Zoning ORM3
Interior
Interior Features Eat-in Kitchen, High Ceilings, Living Room/Dining Room Combo, Open Floorplan, Thermostat, Vaulted Ceiling(s), Walk-In Closet(s)
Heating Central
Cooling Central Air
Flooring Carpet, Laminate, Other
Furnishings Furnished
Fireplace false
Appliance Dishwasher, Dryer, Range Hood, Refrigerator
Laundry Inside
Exterior
Exterior Feature Irrigation System, Lighting, Other, Sidewalk, Tennis Court(s)
Parking Features Guest, On Street, Open
Community Features Playground, Pool, Tennis Courts
Utilities Available Cable Available, Electricity Available
Roof Type Shingle
Garage false
Private Pool Yes
Building
Story 2
Entry Level One
Foundation Slab
Sewer Public Sewer
Water Private
Structure Type Block,Metal Frame,Siding
New Construction true
Construction Status No Contingency
Schools
Elementary Schools Westside Elem
Middle Schools West Side
High Schools Celebration High
Others
Pets Allowed Breed Restrictions, Size Limit
HOA Fee Include Cable TV,Common Area Taxes,Pool,Escrow Reserves Fund,Fidelity Bond,Insurance,Maintenance Structure,Management
Senior Community No
Pet Size Small (16-35 Lbs.)
Ownership Fee Simple
Monthly Total Fees $360
Membership Fee Required Required
Num of Pet 1
Special Listing Condition None
Read Less Info
Want to know what your home might be worth? Contact us for a FREE valuation!

Our team is ready to help you sell your home for the highest possible price ASAP

© 2024 My Florida Regional MLS DBA Stellar MLS. All Rights Reserved.
Bought with THE AGENCY
"Molly's job is to find and attract mastery-based agents to the office, protect the culture, and make sure everyone is happy! "
5425 Golden Gate Pkwy, Naples, FL, 34116, United States






