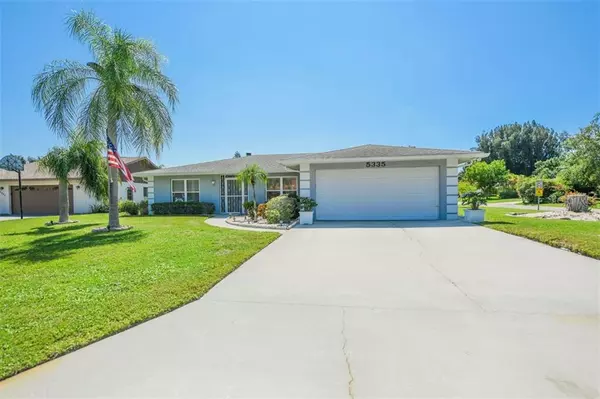$285,000
$299,000
4.7%For more information regarding the value of a property, please contact us for a free consultation.
3 Beds
2 Baths
1,873 SqFt
SOLD DATE : 12/26/2019
Key Details
Sold Price $285,000
Property Type Single Family Home
Sub Type Single Family Residence
Listing Status Sold
Purchase Type For Sale
Square Footage 1,873 sqft
Price per Sqft $152
Subdivision Westlake Estates
MLS Listing ID A4447406
Sold Date 12/26/19
Bedrooms 3
Full Baths 2
Construction Status Inspections
HOA Fees $20/ann
HOA Y/N Yes
Year Built 1979
Annual Tax Amount $1,700
Lot Size 8,276 Sqft
Acres 0.19
Property Description
This is the one * Welcome to the Westlake Estates neighborhood, a small, FRIENDLY ENCLAVE OF 73 HOMES * Ideal location in a quiet deed restricted area * 3 MILES TO SIESTA KEY BEACH, voted #1 beach in the country * You will be impressed with this REMODELED HOME IN PRISTINE CONDITION and situated on a CUL DE SAC * It's ready for your immediate enjoyment * As you enter through the front door you will love the large, OPEN FLOOR PLAN * The CHEF'S KITCHEN HAS BEEN TOTALLY REDONE with NEW cabinets, granite counters & stainless steel appliances plus a GAS COOK-TOP * It offers a LARGE ISLAND overlooking the Great Room * This is a very modern floor plan* 3 Bedrooms & 2 Baths * Beautiful WOOD-BURNING FIREPLACE * INSIDE UTILITY ROOM * Custom landscaping * Large Screened & Covered Lanai to relax in your slice of paradise * Close to all the fabulous amenities Sarasota has to offer * One look & you'll fall in love *
Location
State FL
County Sarasota
Community Westlake Estates
Zoning RSF3
Rooms
Other Rooms Inside Utility
Interior
Interior Features Ceiling Fans(s), Open Floorplan, Solid Wood Cabinets, Stone Counters, Walk-In Closet(s)
Heating Central
Cooling Central Air
Flooring Carpet, Tile
Fireplaces Type Family Room, Wood Burning
Fireplace true
Appliance Dishwasher, Disposal, Dryer, Microwave, Range, Refrigerator, Washer
Laundry Inside, Laundry Room
Exterior
Exterior Feature Fence
Garage Driveway, Parking Pad
Garage Spaces 2.0
Community Features Deed Restrictions
Utilities Available Cable Connected, Electricity Connected, Propane, Public, Sewer Connected
Waterfront false
Roof Type Shingle
Porch Covered, Rear Porch, Screened
Parking Type Driveway, Parking Pad
Attached Garage true
Garage true
Private Pool No
Building
Lot Description Corner Lot
Entry Level One
Foundation Slab
Lot Size Range Up to 10,889 Sq. Ft.
Sewer Public Sewer
Water Public
Architectural Style Ranch
Structure Type Stucco
New Construction false
Construction Status Inspections
Schools
Elementary Schools Gulf Gate Elementary
Middle Schools Brookside Middle
High Schools Riverview High
Others
Pets Allowed Yes
Senior Community No
Ownership Fee Simple
Monthly Total Fees $20
Acceptable Financing Cash, Conventional
Membership Fee Required Required
Listing Terms Cash, Conventional
Special Listing Condition None
Read Less Info
Want to know what your home might be worth? Contact us for a FREE valuation!

Our team is ready to help you sell your home for the highest possible price ASAP

© 2024 My Florida Regional MLS DBA Stellar MLS. All Rights Reserved.
Bought with STELLAR NON-MEMBER OFFICE

"Molly's job is to find and attract mastery-based agents to the office, protect the culture, and make sure everyone is happy! "
5425 Golden Gate Pkwy, Naples, FL, 34116, United States






