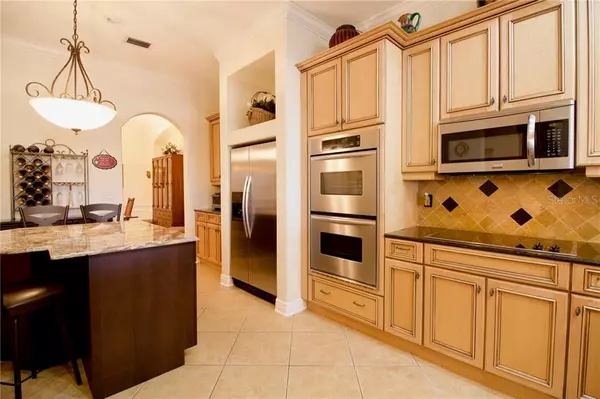$468,000
$479,000
2.3%For more information regarding the value of a property, please contact us for a free consultation.
3 Beds
4 Baths
2,942 SqFt
SOLD DATE : 05/11/2020
Key Details
Sold Price $468,000
Property Type Townhouse
Sub Type Townhouse
Listing Status Sold
Purchase Type For Sale
Square Footage 2,942 sqft
Price per Sqft $159
Subdivision Saxony Place At Carillon
MLS Listing ID U8059971
Sold Date 05/11/20
Bedrooms 3
Full Baths 3
Half Baths 1
Construction Status Financing,Inspections
HOA Fees $400/mo
HOA Y/N Yes
Year Built 2004
Annual Tax Amount $4,548
Lot Size 3,920 Sqft
Acres 0.09
Property Description
Exceptional quality and enduring style is this gorgeous Saint Petersburg “Charlemagne” model townhome in a gated community known as “Saxony Place At Carillon”. Over 3000 square feet is this beautifully appointed 3 bedroom, 3 ½ baths, 2 car garage lakefront home. The first level of this two story features a large eat-in-space kitchen with custom solid wood cabinetry, granite countertops, stainless appliances, and an oversized island, a formal dining room with wainscoting, spacious living room with wood burning fireplace, powder bath, walk-in pantry, lanai and pool, YES POOL! Crown molding throughout as well as surround sound system. Take the birchwood staircase to the second level and enter the double doors of the master suite which features a wood burning fireplace, crown molding, surround sound system and a sitting room. Two additional bedrooms each with their own full bath and large laundry room with cabinet storage. This townhome construction is concrete block 1st and 2nd levels, Pella hurricane rated windows, plantation shutters, 5000 W emergency gas generator and $400 monthly maintenance fee. Excellent location convenient to St. Pete/Clearwater & Tampa International Airports, all area beaches, Baycare Outpatient & Wellness Center, restaurants, grocery stores, Feather Sound Country Club and Interstate 275.
Location
State FL
County Pinellas
Community Saxony Place At Carillon
Rooms
Other Rooms Bonus Room
Interior
Interior Features Ceiling Fans(s), Crown Molding, Eat-in Kitchen, High Ceilings, In Wall Pest System, Solid Wood Cabinets, Walk-In Closet(s), Window Treatments
Heating Central, Electric
Cooling Central Air
Flooring Carpet, Tile
Fireplaces Type Wood Burning
Fireplace true
Appliance Dishwasher, Disposal, Dryer, Electric Water Heater, Microwave, Range, Refrigerator, Washer
Laundry Laundry Room, Upper Level
Exterior
Exterior Feature Fence, Hurricane Shutters, Rain Gutters, Sliding Doors, Sprinkler Metered
Garage Driveway, Garage Door Opener
Garage Spaces 2.0
Pool In Ground
Community Features Gated
Utilities Available Cable Connected, Public, Sewer Connected, Street Lights, Underground Utilities
Waterfront true
Waterfront Description Lake
View Water
Roof Type Concrete,Tile
Porch Patio, Screened
Parking Type Driveway, Garage Door Opener
Attached Garage true
Garage true
Private Pool Yes
Building
Lot Description Street Brick, Private
Entry Level Two
Foundation Slab
Lot Size Range Non-Applicable
Sewer Public Sewer
Water Public
Architectural Style Contemporary
Structure Type Block
New Construction false
Construction Status Financing,Inspections
Others
Pets Allowed Number Limit
HOA Fee Include Maintenance Structure,Maintenance Grounds,Pest Control,Private Road,Sewer,Trash
Senior Community No
Ownership Fee Simple
Monthly Total Fees $400
Membership Fee Required Required
Num of Pet 2
Special Listing Condition None
Read Less Info
Want to know what your home might be worth? Contact us for a FREE valuation!

Our team is ready to help you sell your home for the highest possible price ASAP

© 2024 My Florida Regional MLS DBA Stellar MLS. All Rights Reserved.
Bought with KELLER WILLIAMS ST PETE REALTY

"Molly's job is to find and attract mastery-based agents to the office, protect the culture, and make sure everyone is happy! "
5425 Golden Gate Pkwy, Naples, FL, 34116, United States






