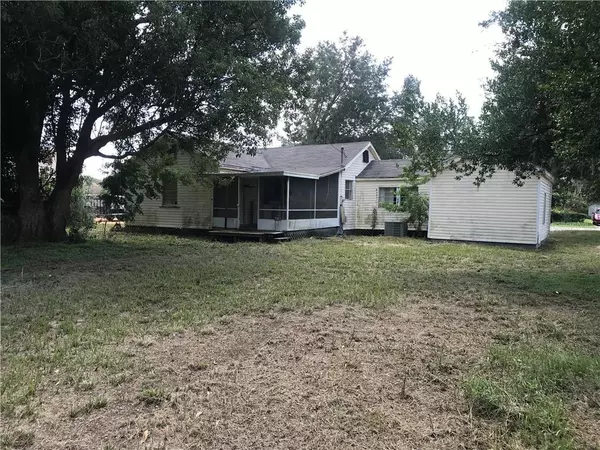$59,900
$59,900
For more information regarding the value of a property, please contact us for a free consultation.
2 Beds
1 Bath
1,056 SqFt
SOLD DATE : 10/03/2019
Key Details
Sold Price $59,900
Property Type Single Family Home
Sub Type Single Family Residence
Listing Status Sold
Purchase Type For Sale
Square Footage 1,056 sqft
Price per Sqft $56
Subdivision Crescent View Sub
MLS Listing ID W7816091
Sold Date 10/03/19
Bedrooms 2
Full Baths 1
Construction Status Financing
HOA Y/N No
Year Built 1958
Annual Tax Amount $641
Lot Size 0.280 Acres
Acres 0.28
Property Description
This home needs extensive repairs and updating but could be great flip, rental or starter home for the right person.
Terms are: Cash - no inspection period - no assignability - close in 20 days or less - using our title company – Earnest money check must be sent with any offer for it to be considered. Possible owner financing with $10,000 down @ 10% interest for credit worthy buyers. Hard money loans require non-refundable EMD
Buyers to verify all measurements and information. Corporate seller that has never occupied the property and has no disclosures. Owner/Listing Agent has no idea if the appliances/HAVC/water heater are in working condition if they exist in the property. Buyer will pay a $500 closing fee plus other cost/fees/taxes to complete a cash transaction on this property and $750 closing fee on financing transactions. Buyer to perform any inspections and due diligence before making an offer. Seller will allow potential buyers to turn on utilities at potential buyer’s expense. Listing agent has no information or disclosures about this property, all information is gathered thru public records. Room sizes are estimated. Use FAR/BAR As-Is contract only. Interior pictures coming soon.
No Blind Offers – Easy to see – Combo lockbox – Buyers agent commission.
Location
State FL
County Highlands
Community Crescent View Sub
Zoning R1
Interior
Interior Features Other
Heating None
Cooling None
Flooring Other
Fireplace false
Appliance None
Exterior
Exterior Feature Other
Garage Spaces 1.0
Utilities Available Electricity Available
Roof Type Shingle
Attached Garage true
Garage true
Private Pool No
Building
Entry Level One
Foundation Crawlspace
Lot Size Range 1/4 Acre to 21779 Sq. Ft.
Sewer Public Sewer
Water Public
Structure Type Wood Siding
New Construction false
Construction Status Financing
Others
Senior Community No
Ownership Fee Simple
Acceptable Financing Cash, Private Financing Available
Listing Terms Cash, Private Financing Available
Special Listing Condition None
Read Less Info
Want to know what your home might be worth? Contact us for a FREE valuation!

Our team is ready to help you sell your home for the highest possible price ASAP

© 2024 My Florida Regional MLS DBA Stellar MLS. All Rights Reserved.
Bought with GULF COAST FISHING HOMES RLTY

"Molly's job is to find and attract mastery-based agents to the office, protect the culture, and make sure everyone is happy! "
5425 Golden Gate Pkwy, Naples, FL, 34116, United States






