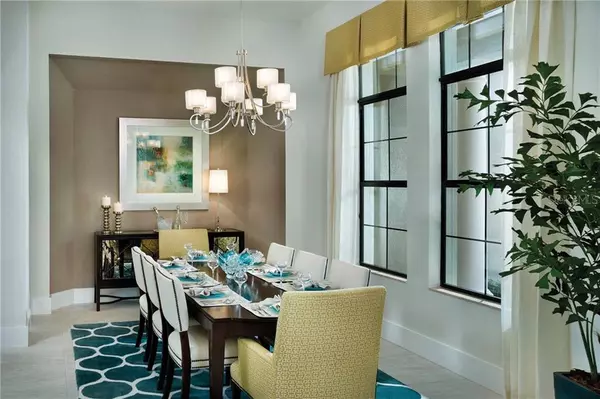$1,060,000
$1,110,000
4.5%For more information regarding the value of a property, please contact us for a free consultation.
5 Beds
5 Baths
4,760 SqFt
SOLD DATE : 11/08/2019
Key Details
Sold Price $1,060,000
Property Type Single Family Home
Sub Type Single Family Residence
Listing Status Sold
Purchase Type For Sale
Square Footage 4,760 sqft
Price per Sqft $222
Subdivision Fishhawk Ranch Preserve Ph 1
MLS Listing ID T3196846
Sold Date 11/08/19
Bedrooms 5
Full Baths 5
Construction Status No Contingency
HOA Fees $90/ann
HOA Y/N Yes
Year Built 2014
Annual Tax Amount $17,400
Lot Size 0.480 Acres
Acres 0.48
Property Description
MODEL LEASEBACK FULLY FURNISHED - $7000/mo. Classic Arthur Rutenberg Carmel floor plan located in the gated village of The Preserve at FishHawk Ranch. Outstanding both inside & out, from the open, contemporary design inside to the breathtaking pool/spa area with a spacious covered lanai & cabana, featuring a beautiful outdoor kitchen & fireplace in a private, tranquil setting. This home is perfect for family get togethers or for entertaining friends with its versatile floor plan & ideal outdoor living space. Soaring ceilings, extensive use of glass throughout & gorgeous architectural detail compliment each and every room. First floor features formal living and dining areas, den, kitchen, morning room, leisure room, luxurious master suite with its own beverage/wine center, and a secondary bedroom/ensuite, ideal for parents or visiting guests. Upstairs you will find 3 spacious bedrooms w/two full bathrooms, media room and club room. Don't miss out on the balcony just off the 4th bedroom with great views of the front of the property. Extraordinary designer details include recessed ceilings in living room, master bedroom suite, morning room and above stairs, stone accents in the living room and kitchen and decorative niches in the dining room and leisure room. Pure elegance, perfectly designed, you don't want to miss viewing this unbelievable home...stunning! See Sales Rep for details. Available for private showing/appointment.
Location
State FL
County Hillsborough
Community Fishhawk Ranch Preserve Ph 1
Zoning PD
Rooms
Other Rooms Bonus Room, Breakfast Room Separate, Den/Library/Office, Family Room, Formal Dining Room Separate, Formal Living Room Separate, Inside Utility, Media Room
Interior
Interior Features Ceiling Fans(s), Dry Bar, Eat-in Kitchen, High Ceilings, In Wall Pest System, Solid Wood Cabinets, Stone Counters, Thermostat, Tray Ceiling(s), Vaulted Ceiling(s), Walk-In Closet(s), Window Treatments
Heating Central
Cooling Central Air, Zoned
Flooring Carpet, Ceramic Tile, Hardwood
Fireplace false
Appliance Bar Fridge, Built-In Oven, Convection Oven, Cooktop, Dishwasher, Disposal, Dryer, Exhaust Fan, Freezer, Microwave, Refrigerator, Tankless Water Heater, Washer
Laundry Inside, Laundry Room
Exterior
Exterior Feature Balcony, Irrigation System, Outdoor Grill, Outdoor Kitchen, Sidewalk, Sliding Doors
Parking Features Garage Door Opener
Garage Spaces 3.0
Pool Child Safety Fence, Gunite, In Ground, Screen Enclosure
Community Features Deed Restrictions, Pool
Utilities Available Cable Available, Electricity Connected, Natural Gas Connected, Public, Sewer Connected, Sprinkler Well, Street Lights, Underground Utilities
View Trees/Woods
Roof Type Tile
Porch Covered, Deck, Patio, Porch, Screened
Attached Garage true
Garage true
Private Pool Yes
Building
Lot Description In County, Sidewalk, Paved, Private
Entry Level Two
Foundation Slab
Lot Size Range 1/4 Acre to 21779 Sq. Ft.
Builder Name Sierra Building Co
Sewer Public Sewer
Water Public
Structure Type Block,Stone,Stucco,Wood Frame
New Construction false
Construction Status No Contingency
Schools
Elementary Schools Bevis-Hb
Middle Schools Barrington Middle
High Schools Newsome-Hb
Others
Pets Allowed Yes
Senior Community No
Ownership Fee Simple
Monthly Total Fees $90
Acceptable Financing Cash, Conventional, Lease Purchase, VA Loan
Membership Fee Required Required
Listing Terms Cash, Conventional, Lease Purchase, VA Loan
Special Listing Condition None
Read Less Info
Want to know what your home might be worth? Contact us for a FREE valuation!

Our team is ready to help you sell your home for the highest possible price ASAP

© 2024 My Florida Regional MLS DBA Stellar MLS. All Rights Reserved.
Bought with SIGNATURE REALTY ASSOCIATES
"Molly's job is to find and attract mastery-based agents to the office, protect the culture, and make sure everyone is happy! "
5425 Golden Gate Pkwy, Naples, FL, 34116, United States






