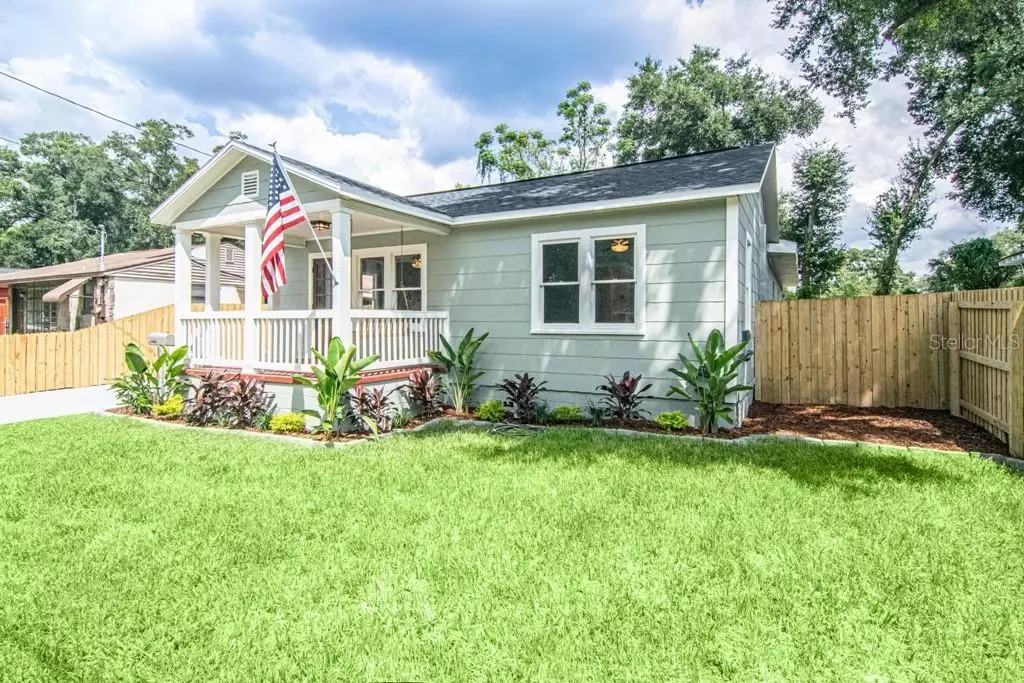$289,600
$289,900
0.1%For more information regarding the value of a property, please contact us for a free consultation.
3 Beds
2 Baths
1,845 SqFt
SOLD DATE : 02/20/2020
Key Details
Sold Price $289,600
Property Type Single Family Home
Sub Type Single Family Residence
Listing Status Sold
Purchase Type For Sale
Square Footage 1,845 sqft
Price per Sqft $156
Subdivision Pinecrest
MLS Listing ID T3197087
Sold Date 02/20/20
Bedrooms 3
Full Baths 2
HOA Y/N No
Year Built 1953
Annual Tax Amount $2,177
Lot Size 6,969 Sqft
Acres 0.16
Property Description
Rare find of over 1,800sf, beautifully renovated, 3/2/2 in Old Seminole Heights. Step in to your new home with all of the original character. Restored original wood windows by one of our local wood window experts! Beautiful hardwood floors evoke feeling of the original bungalow. All new designer kitchen with wood cabinets, sparkling white quartz counters and upgraded stainless steel appliances. Huge master suite with a master bathroom right out of a spa with it's magnificent shower with rainfall head and body jets on the sides. Living room, dining room and family room in this perfect family home. Detached 2 Car with electric and finished walls to be used any way you can envision. New roof, updated plumbing and electrical, interior and exterior paint, carpeting, light fixtures, plumbing fixtures, front yard sod and sprinkler system, landscaping, and wood fencing. Close to elementary school, makes it perfect for your family. Large backyard to enjoy Florida's outdoor living. Don't forget the porch swing. Come and see this now before it's gone!
Location
State FL
County Hillsborough
Community Pinecrest
Zoning SH-RS
Rooms
Other Rooms Family Room
Interior
Interior Features Ceiling Fans(s), Eat-in Kitchen, Living Room/Dining Room Combo, Open Floorplan, Solid Wood Cabinets, Stone Counters, Thermostat, Walk-In Closet(s), Window Treatments
Heating Electric
Cooling Central Air
Flooring Carpet, Ceramic Tile, Tile, Wood
Fireplace false
Appliance Dishwasher, Disposal, Electric Water Heater, Microwave, Range, Refrigerator
Laundry Inside, Laundry Room
Exterior
Exterior Feature Fence, Sidewalk
Garage Parking Pad
Garage Spaces 2.0
Utilities Available Electricity Connected, Public, Sewer Connected
Waterfront false
Roof Type Shingle
Parking Type Parking Pad
Attached Garage false
Garage true
Private Pool No
Building
Entry Level One
Foundation Crawlspace, Slab
Lot Size Range Up to 10,889 Sq. Ft.
Sewer Public Sewer
Water Public
Structure Type Block,Wood Frame
New Construction false
Others
Pets Allowed Yes
Senior Community No
Ownership Fee Simple
Acceptable Financing Cash, Conventional, FHA, VA Loan
Listing Terms Cash, Conventional, FHA, VA Loan
Special Listing Condition None
Read Less Info
Want to know what your home might be worth? Contact us for a FREE valuation!

Our team is ready to help you sell your home for the highest possible price ASAP

© 2024 My Florida Regional MLS DBA Stellar MLS. All Rights Reserved.
Bought with LION'S GROUP REALTY, LLC

"Molly's job is to find and attract mastery-based agents to the office, protect the culture, and make sure everyone is happy! "
5425 Golden Gate Pkwy, Naples, FL, 34116, United States






