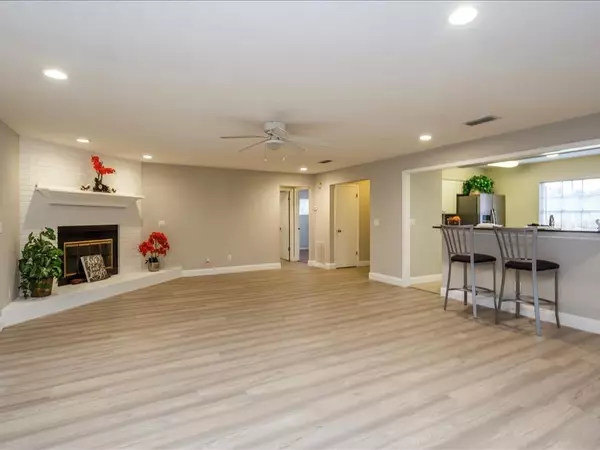$205,000
$215,000
4.7%For more information regarding the value of a property, please contact us for a free consultation.
4 Beds
3 Baths
2,070 SqFt
SOLD DATE : 12/16/2019
Key Details
Sold Price $205,000
Property Type Single Family Home
Sub Type Single Family Residence
Listing Status Sold
Purchase Type For Sale
Square Footage 2,070 sqft
Price per Sqft $99
Subdivision Canal Vista Sub
MLS Listing ID O5808789
Sold Date 12/16/19
Bedrooms 4
Full Baths 3
HOA Y/N No
Year Built 1984
Annual Tax Amount $2,235
Lot Size 10,890 Sqft
Acres 0.25
Lot Dimensions 116x95x100x13x92
Property Description
Beautiful, UPDATED move-in-ready 4BR, 3BA home with TWO MASTER BEDROOMS, an Office & Updated Kitchen, Updated Baths & Updated Flooring! Remodeled Kitchen features Stainless Steel Appliances, Granite counter tops, Newer Cabinetry & a Built-in Breakfast Bar! Also features Brand new vinyl wood-look flooring in all living areas. You’ll love the practical split floor plan and there’s plenty of room to entertain in the open, spacious Living/Dining room combination featuring a lovely wood burning fireplace & recessed lighting! The first Master Suite is roomy with a large walk in shower and huge walk-in closet. The secondary Master also has an en-suite bath with a shower and a walk-in closet. There is also an office with a built-in desk and a huge utility room with a stackable Washer & Dryer and ALL APPLIANCES are included!. The fully fenced back yard has a separate fenced off area…perfect for your four-legged family members and is perfect for family time, outdoor barbeques and games! This home is just minutes from the Eustis Airport, close to major roads for easy commuting anywhere! Located just off Orange Ave near 44 close to Downtown Eustis shops and restaurants and just North of Lake Joanna. Please note that although Flood Zone is marked as 'AE' Sellers have a Floor Exemption Report so flood insurance is NOT required.
Location
State FL
County Lake
Community Canal Vista Sub
Zoning R-6
Rooms
Other Rooms Den/Library/Office, Inside Utility
Interior
Interior Features Ceiling Fans(s), Eat-in Kitchen, Living Room/Dining Room Combo, Open Floorplan, Split Bedroom, Stone Counters, Walk-In Closet(s)
Heating Central, Electric
Cooling Central Air
Flooring Carpet, Ceramic Tile, Vinyl
Fireplaces Type Family Room, Wood Burning
Fireplace true
Appliance Dishwasher, Dryer, Electric Water Heater, Microwave, Range, Refrigerator, Washer
Laundry Inside, Laundry Room
Exterior
Exterior Feature Dog Run, Fence
Garage Converted Garage, Driveway
Community Features None
Utilities Available BB/HS Internet Available, Cable Available, Electricity Connected, Phone Available, Public
Waterfront false
Roof Type Shingle
Parking Type Converted Garage, Driveway
Attached Garage false
Garage false
Private Pool No
Building
Lot Description In County, Level
Entry Level One
Foundation Slab
Lot Size Range 1/4 Acre to 21779 Sq. Ft.
Sewer Septic Tank
Water Public
Architectural Style Ranch, Traditional
Structure Type Block,Brick,Wood Frame
New Construction false
Schools
Elementary Schools Triangle Elem
Middle Schools Eustis Middle
High Schools Eustis High School
Others
Pets Allowed Yes
Senior Community No
Ownership Fee Simple
Acceptable Financing Cash, Conventional, FHA, VA Loan
Membership Fee Required None
Listing Terms Cash, Conventional, FHA, VA Loan
Special Listing Condition None
Read Less Info
Want to know what your home might be worth? Contact us for a FREE valuation!

Our team is ready to help you sell your home for the highest possible price ASAP

© 2024 My Florida Regional MLS DBA Stellar MLS. All Rights Reserved.
Bought with EMPIRE NETWORK REALTY

"Molly's job is to find and attract mastery-based agents to the office, protect the culture, and make sure everyone is happy! "
5425 Golden Gate Pkwy, Naples, FL, 34116, United States






