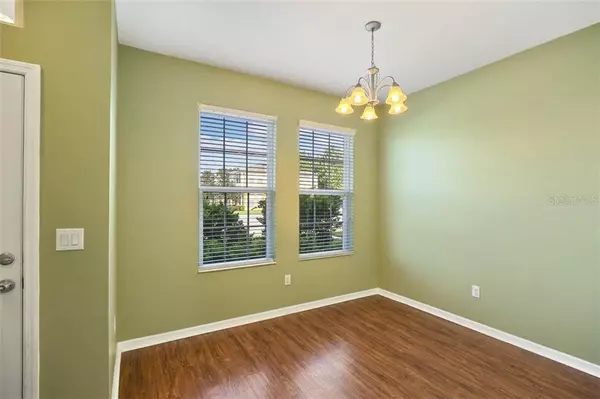$149,900
$148,000
1.3%For more information regarding the value of a property, please contact us for a free consultation.
2 Beds
3 Baths
1,240 SqFt
SOLD DATE : 10/11/2019
Key Details
Sold Price $149,900
Property Type Townhouse
Sub Type Townhouse
Listing Status Sold
Purchase Type For Sale
Square Footage 1,240 sqft
Price per Sqft $120
Subdivision Oak Creek Prcl 2 Unit 2B
MLS Listing ID T3195211
Sold Date 10/11/19
Bedrooms 2
Full Baths 2
Half Baths 1
Construction Status Financing,Inspections
HOA Fees $170/mo
HOA Y/N Yes
Year Built 2016
Annual Tax Amount $535
Lot Size 1,306 Sqft
Acres 0.03
Property Description
Great location near Faulkenburg and I75! This charming 2 bedroom, 2.5 bath Oak Creek townhome is spotless and move-in ready! When you enter the home, you'll notice the rich laminate wood flooring throughout the downstairs living areas. Right off the foyer is the perfect space for a formal dining room, office, or play area.
The kitchen, which has an abundance of light-toned cabinets and plenty of counter space, overlooks the living and dining areas. The kitchen includes a counter breakfast bar which is an ideal spot to sit and have a casual meal or do homework.
The roomy and bright combo living room and dining room areas are the perfect places to entertain guests or host family gatherings. Venture outside to discover a screened lanai with views of trees and plenty of privacy.
A convenient half bath is located on the main floor for guests.
Upstairs you’ll find the home’s two bedrooms, which are both carpeted and comfortably sized. Both bedrooms also boast full en-suite bathrooms and large windows that make the space bright and airy.
This townhome won’t last long! Call today to schedule a tour of this great home!
Location
State FL
County Hillsborough
Community Oak Creek Prcl 2 Unit 2B
Zoning PD
Interior
Interior Features Ceiling Fans(s), In Wall Pest System, Kitchen/Family Room Combo, Living Room/Dining Room Combo, Solid Surface Counters, Walk-In Closet(s)
Heating Central
Cooling Central Air
Flooring Carpet, Ceramic Tile, Hardwood
Furnishings Unfurnished
Fireplace false
Appliance Dishwasher, Disposal, Dryer, Electric Water Heater, Microwave, Range, Refrigerator, Washer
Laundry Inside, Laundry Closet, Upper Level
Exterior
Exterior Feature Lighting, Sidewalk
Parking Features On Street
Community Features Irrigation-Reclaimed Water, Park, Playground, Pool, Sidewalks
Utilities Available BB/HS Internet Available, Cable Available, Electricity Available, Sewer Connected, Street Lights, Underground Utilities, Water Available
Amenities Available Pool, Recreation Facilities
Roof Type Shingle
Garage false
Private Pool No
Building
Lot Description In County, Level, Sidewalk, Paved
Entry Level Two
Foundation Slab
Lot Size Range Up to 10,889 Sq. Ft.
Sewer Public Sewer
Water Public
Structure Type Stucco
New Construction false
Construction Status Financing,Inspections
Schools
Elementary Schools Ippolito-Hb
Middle Schools Giunta Middle-Hb
High Schools Spoto High-Hb
Others
Pets Allowed Yes
HOA Fee Include Pool,Maintenance Structure,Maintenance Grounds,Recreational Facilities,Sewer,Trash
Senior Community No
Ownership Fee Simple
Monthly Total Fees $170
Acceptable Financing Cash, Conventional, FHA, VA Loan
Membership Fee Required Required
Listing Terms Cash, Conventional, FHA, VA Loan
Special Listing Condition None
Read Less Info
Want to know what your home might be worth? Contact us for a FREE valuation!

Our team is ready to help you sell your home for the highest possible price ASAP

© 2024 My Florida Regional MLS DBA Stellar MLS. All Rights Reserved.
Bought with HOMEXPRESS REALTY, INC.

"Molly's job is to find and attract mastery-based agents to the office, protect the culture, and make sure everyone is happy! "
5425 Golden Gate Pkwy, Naples, FL, 34116, United States






