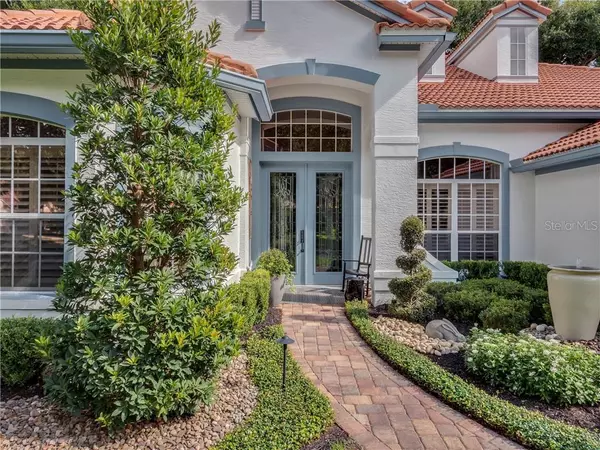$710,000
$717,000
1.0%For more information regarding the value of a property, please contact us for a free consultation.
4 Beds
4 Baths
4,004 SqFt
SOLD DATE : 10/08/2019
Key Details
Sold Price $710,000
Property Type Single Family Home
Sub Type Single Family Residence
Listing Status Sold
Purchase Type For Sale
Square Footage 4,004 sqft
Price per Sqft $177
Subdivision Heathrow
MLS Listing ID O5808021
Sold Date 10/08/19
Bedrooms 4
Full Baths 4
Construction Status Financing,Inspections
HOA Fees $175/mo
HOA Y/N Yes
Year Built 2003
Annual Tax Amount $7,979
Lot Size 0.300 Acres
Acres 0.3
Property Description
Welcome to Heathrow and This Completely Remodeled 4 Bedroom, 4 Bath, Executive Office, Plus Bonus Pool Home. Professionally Redesigned Home with The Most Amazing Touches! Hardwood Flooring in the Office, Family, Dining, and Bedroom Spaces. Executive Office with Custom Builtins, French Doors, and Hardwood Flooring. The Heart of the home Gourmet Kitchen with Custom Painted Cabinetry, New Quartz Countertops to include Large Island, New Stainless Steel Appliances with Wine Cooler, New Faucets, New Lighting, & New Farmhouse Sink. New Lighting Throughout the Home, Custom Draperies, Blinds, and Plantation Shutters. New Faucets throughout. All Bathrooms Remodeled with New Sinks, New Marble Countertops, and New Hardware. Garage Coach Lights. New Exterior and Interior Paint. New Paver Driveway and Lanai with extra seating area outside the screened area for a fire pit. New Outdoor Kitchen with Custom Cabinetry and Coyote Grill that has never been used. Bonus/Game Room has New Carpet with Custom Builtins, Wine Cooler, Granite Countertop, and Media Area with Blackout Blinds. New Landscaping Designed front and back to include Landscape Lighting. Pool Screen Enclosure with all New Screening. Pool with New Heater. New HVAC system with allergy control. New Storage Cabinets added to the Laundry Room along with New Washer and Dryer and Sink. New Iron Fencing for the backyard. Top of the line upgrades! You won't be disappointed. Everything is done right! This home may be under audio and video surveillance.
Location
State FL
County Seminole
Community Heathrow
Zoning PUD
Rooms
Other Rooms Attic, Bonus Room, Breakfast Room Separate, Den/Library/Office, Family Room, Formal Dining Room Separate, Formal Living Room Separate, Inside Utility
Interior
Interior Features Built-in Features, Ceiling Fans(s), Crown Molding, Eat-in Kitchen, Kitchen/Family Room Combo, Open Floorplan, Solid Wood Cabinets, Split Bedroom, Stone Counters, Tray Ceiling(s), Walk-In Closet(s), Window Treatments
Heating Central, Electric
Cooling Central Air
Flooring Ceramic Tile, Wood
Fireplaces Type Family Room, Wood Burning
Fireplace true
Appliance Bar Fridge, Built-In Oven, Cooktop, Dishwasher, Disposal, Dryer, Electric Water Heater, Microwave, Refrigerator, Washer, Wine Refrigerator
Laundry Inside, Laundry Room
Exterior
Exterior Feature Fence, French Doors, Irrigation System, Lighting, Outdoor Grill, Sidewalk
Garage Driveway, Garage Door Opener
Garage Spaces 3.0
Pool Gunite, Heated, Screen Enclosure
Community Features Association Recreation - Owned, Deed Restrictions, Fishing, Fitness Center, Gated, Golf, Park, Playground, Pool, Tennis Courts
Utilities Available Cable Available, Electricity Connected, Public, Sprinkler Meter, Street Lights, Underground Utilities
Amenities Available Basketball Court, Clubhouse, Dock, Fence Restrictions, Gated, Optional Additional Fees, Park, Playground, Recreation Facilities, Security
Waterfront false
Roof Type Tile
Porch Covered, Patio, Porch, Screened
Parking Type Driveway, Garage Door Opener
Attached Garage true
Garage true
Private Pool Yes
Building
Lot Description In County, Sidewalk
Entry Level Two
Foundation Slab
Lot Size Range 1/4 Acre to 21779 Sq. Ft.
Sewer Public Sewer
Water Public
Architectural Style Contemporary
Structure Type Block,Stucco
New Construction false
Construction Status Financing,Inspections
Schools
Elementary Schools Heathrow Elementary
Middle Schools Markham Woods Middle
High Schools Seminole High
Others
Pets Allowed Yes
HOA Fee Include Recreational Facilities,Security
Senior Community No
Ownership Fee Simple
Monthly Total Fees $175
Acceptable Financing Cash, Conventional, FHA, VA Loan
Membership Fee Required Required
Listing Terms Cash, Conventional, FHA, VA Loan
Special Listing Condition None
Read Less Info
Want to know what your home might be worth? Contact us for a FREE valuation!

Our team is ready to help you sell your home for the highest possible price ASAP

© 2024 My Florida Regional MLS DBA Stellar MLS. All Rights Reserved.
Bought with CHARLES RUTENBERG REALTY ORLANDO

"Molly's job is to find and attract mastery-based agents to the office, protect the culture, and make sure everyone is happy! "
5425 Golden Gate Pkwy, Naples, FL, 34116, United States






