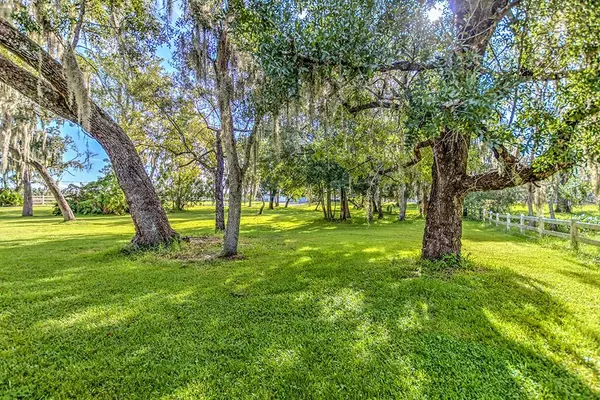$465,000
$475,000
2.1%For more information regarding the value of a property, please contact us for a free consultation.
3 Beds
2 Baths
3,470 SqFt
SOLD DATE : 10/17/2019
Key Details
Sold Price $465,000
Property Type Single Family Home
Sub Type Single Family Residence
Listing Status Sold
Purchase Type For Sale
Square Footage 3,470 sqft
Price per Sqft $134
Subdivision Unplatted
MLS Listing ID T3193831
Sold Date 10/17/19
Bedrooms 3
Full Baths 2
Construction Status Inspections
HOA Y/N No
Year Built 1985
Annual Tax Amount $4,814
Lot Size 2.000 Acres
Acres 2.0
Property Description
Escape to your Peaceful Country Estate with winding drive surrounded by mature oak trees leading to the door of your beautiful, recently renovated home featuring a large, covered and screen enclosed pool with a natural rock waterfall! Upon entry from your captivating landscaped yard, you will be impressed with the bright and open floor plan and all the recent improvements, from the ground to the ceilings! Stunning interior, with beautiful flooring, fresh paint and stylish kitchen with an extra large island that overlooks the family room with a wood burning fireplace, perfect for entertaining family and friends. Some of the upgrades include new kitchen appliances, flooring, siding, water filtration system, deck off dining room, and more. Adjacent to the house and large pool area, you will find a luxurious kennel with fenced areas and artificial grass ready for in-home business or convert it to an office or guest suite. In addition, there is an old 2 story pole barn that includes 4 horse stalls and tack & feed room. With two acres of land there is lots of room for the kids to play, dogs, horses or animals to roam, for constructing a detached garage/shop & to park all your big toys. There are no HOA or CDD fees. The way to your country home is only a few minutes away from I-75, close to everything, but away from it all! Fall in love with this charming, irresistibly appealing home!
Location
State FL
County Hillsborough
Community Unplatted
Zoning AS-1
Direction SE
Rooms
Other Rooms Formal Living Room Separate, Great Room, Inside Utility
Interior
Interior Features Ceiling Fans(s), High Ceilings
Heating Electric
Cooling Central Air
Flooring Carpet, Ceramic Tile, Wood
Fireplaces Type Wood Burning
Furnishings Unfurnished
Fireplace true
Appliance Cooktop, Dishwasher, Electric Water Heater, Exhaust Fan, Microwave, Refrigerator, Water Filtration System
Laundry Inside
Exterior
Exterior Feature Fence, French Doors
Parking Features Circular Driveway, Garage Door Opener
Garage Spaces 2.0
Pool Gunite, Heated, In Ground, Screen Enclosure
Utilities Available Cable Available, Cable Connected, Electricity Available, Electricity Connected, Phone Available, Water Available
View Pool, Trees/Woods
Roof Type Metal
Porch Covered, Enclosed, Front Porch, Porch, Screened
Attached Garage true
Garage true
Private Pool Yes
Building
Lot Description In County, Unincorporated
Story 2
Entry Level Two
Foundation Crawlspace, Slab
Lot Size Range One + to Two Acres
Sewer Septic Tank
Water Well
Architectural Style Custom
Structure Type Cement Siding,Wood Frame
New Construction false
Construction Status Inspections
Schools
Elementary Schools Cypress Creek-Hb
Middle Schools Shields-Hb
High Schools Lennard-Hb
Others
Senior Community No
Ownership Fee Simple
Acceptable Financing Cash, Conventional
Listing Terms Cash, Conventional
Special Listing Condition None
Read Less Info
Want to know what your home might be worth? Contact us for a FREE valuation!

Our team is ready to help you sell your home for the highest possible price ASAP

© 2024 My Florida Regional MLS DBA Stellar MLS. All Rights Reserved.
Bought with LESLIE WELLS REALTY, INC.

"Molly's job is to find and attract mastery-based agents to the office, protect the culture, and make sure everyone is happy! "
5425 Golden Gate Pkwy, Naples, FL, 34116, United States






