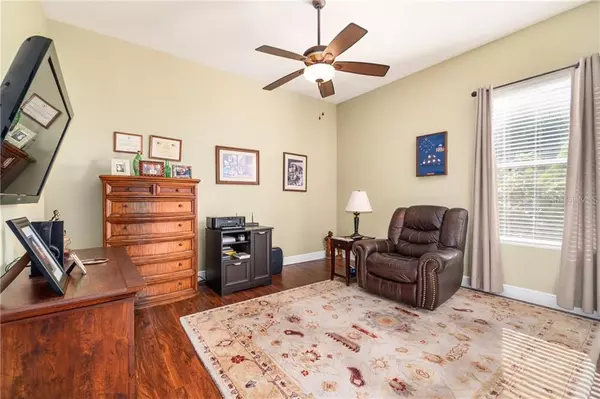$360,000
$369,900
2.7%For more information regarding the value of a property, please contact us for a free consultation.
3 Beds
2 Baths
2,283 SqFt
SOLD DATE : 10/24/2019
Key Details
Sold Price $360,000
Property Type Single Family Home
Sub Type Single Family Residence
Listing Status Sold
Purchase Type For Sale
Square Footage 2,283 sqft
Price per Sqft $157
Subdivision Lakeside Landings
MLS Listing ID G5018991
Sold Date 10/24/19
Bedrooms 3
Full Baths 2
Construction Status Inspections
HOA Fees $129/mo
HOA Y/N Yes
Year Built 2012
Annual Tax Amount $1,605
Lot Size 0.270 Acres
Acres 0.27
Property Description
You are going to fall in love with this 2300SqFt 3 Bedroom 2 bathroom plus DEN home right on the WATER with illuminated fountains view in Lakeside Landings. NO BOND or CDD fees and close to everything in The Villages area, you don't even have to do your lawn and garden maintenance, its all included. This house boasts a bright open floor plan with high trayed ceilings, double sliding glass doors off the living room that lead to the huge screened and covered lanai with added large birdcage and a whole house water filtration system. Enjoy the large kitchen with ample granite countertops, stainless steel appliances, and beautiful maple cabinetry. There is a spacious indoor laundry with utility sink for added convenience. From the lanai, you can relax while enjoying the view of palm trees and the illuminated water fountains!! The home has an oversized two-car garage PLUS golf cart garage. Lakeside Landings is a gated community which includes a 13,000 sq.ft. clubhouse with fitness center, billiard room, card room, library, and a huge ballroom. Also included is a huge resort-style pool, spa, cabana, tennis, pickleball courts, playground area, fishing dock, and dog park. Fun and relaxing resort-style living at it's very finest. Call today to begin your new lifestyle!
Location
State FL
County Sumter
Community Lakeside Landings
Zoning RES
Rooms
Other Rooms Den/Library/Office, Inside Utility
Interior
Interior Features Cathedral Ceiling(s), Ceiling Fans(s), High Ceilings, Open Floorplan, Solid Wood Cabinets, Stone Counters, Thermostat, Tray Ceiling(s), Vaulted Ceiling(s), Walk-In Closet(s), Window Treatments
Heating Central, Electric, Exhaust Fan, Heat Pump
Cooling Central Air
Flooring Ceramic Tile, Wood
Fireplace true
Appliance Dishwasher, Disposal, Dryer, Electric Water Heater, Exhaust Fan, Microwave, Range, Refrigerator, Washer, Water Purifier
Laundry Inside, Laundry Room
Exterior
Exterior Feature Irrigation System, Lighting, Rain Gutters, Sidewalk, Sliding Doors
Garage Driveway, Golf Cart Garage, Oversized
Garage Spaces 2.0
Community Features Association Recreation - Owned, Deed Restrictions, Fishing, Fitness Center, Gated, Golf Carts OK, Playground, Pool, Sidewalks, Tennis Courts, Water Access
Utilities Available Cable Available, Cable Connected, Electricity Connected, Public, Sewer Connected, Street Lights, Underground Utilities
Amenities Available Clubhouse, Dock, Fence Restrictions, Fitness Center, Gated, Playground, Pool, Recreation Facilities, Security, Spa/Hot Tub, Tennis Court(s)
Waterfront true
Waterfront Description Pond
View Y/N 1
Water Access 1
Water Access Desc Lake
View Water
Roof Type Shingle
Porch Covered, Front Porch, Rear Porch, Screened
Parking Type Driveway, Golf Cart Garage, Oversized
Attached Garage true
Garage true
Private Pool No
Building
Lot Description Sidewalk, Paved, Private
Entry Level One
Foundation Slab
Lot Size Range Up to 10,889 Sq. Ft.
Sewer Public Sewer
Water Public
Architectural Style Spanish/Mediterranean
Structure Type Block,Stucco
New Construction false
Construction Status Inspections
Others
Pets Allowed Number Limit, Size Limit
HOA Fee Include Common Area Taxes,Pool,Maintenance Structure,Maintenance Grounds,Management,Pool,Private Road,Recreational Facilities,Security
Senior Community No
Pet Size Medium (36-60 Lbs.)
Ownership Fee Simple
Monthly Total Fees $292
Acceptable Financing Cash, Conventional, FHA, USDA Loan, VA Loan
Membership Fee Required Required
Listing Terms Cash, Conventional, FHA, USDA Loan, VA Loan
Num of Pet 3
Special Listing Condition None
Read Less Info
Want to know what your home might be worth? Contact us for a FREE valuation!

Our team is ready to help you sell your home for the highest possible price ASAP

© 2024 My Florida Regional MLS DBA Stellar MLS. All Rights Reserved.
Bought with EXP REALTY LLC

"Molly's job is to find and attract mastery-based agents to the office, protect the culture, and make sure everyone is happy! "
5425 Golden Gate Pkwy, Naples, FL, 34116, United States






