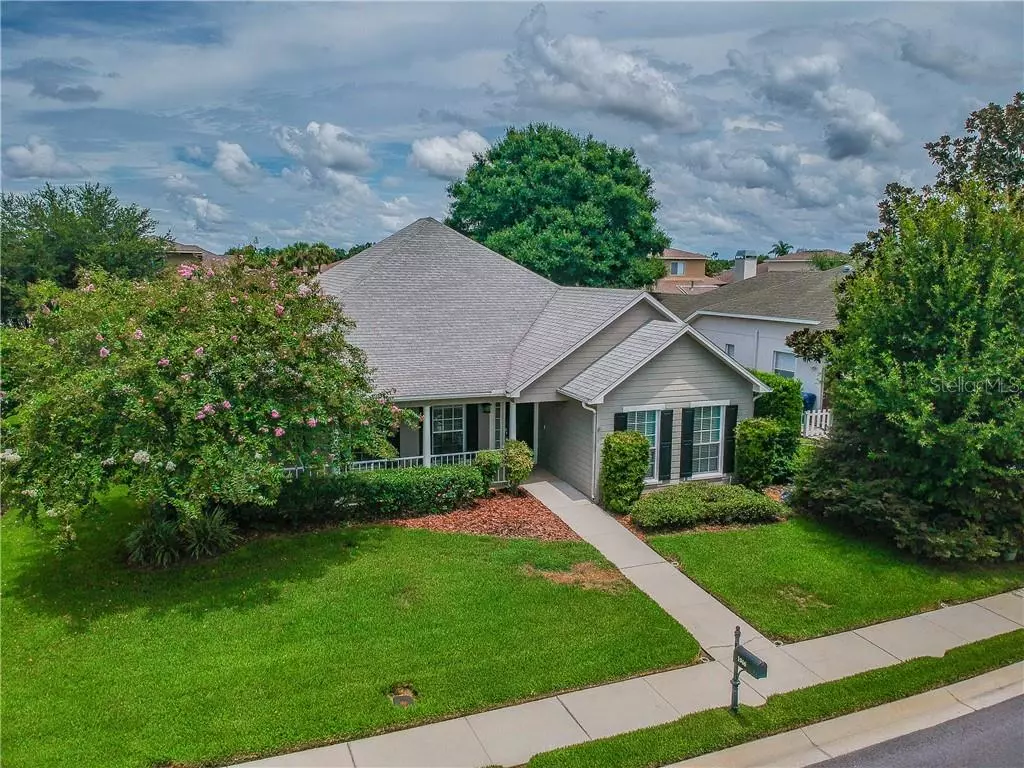$320,000
$339,000
5.6%For more information regarding the value of a property, please contact us for a free consultation.
4 Beds
3 Baths
2,106 SqFt
SOLD DATE : 02/14/2020
Key Details
Sold Price $320,000
Property Type Single Family Home
Sub Type Single Family Residence
Listing Status Sold
Purchase Type For Sale
Square Footage 2,106 sqft
Price per Sqft $151
Subdivision Fox Wood Ph 02
MLS Listing ID T3190820
Sold Date 02/14/20
Bedrooms 4
Full Baths 3
Construction Status Inspections
HOA Fees $117/qua
HOA Y/N Yes
Year Built 2000
Annual Tax Amount $3,006
Lot Size 0.270 Acres
Acres 0.27
Property Description
Move your belongings right into this beautiful home in the gated community of Fox Wood of Trinity. This home is on a large corner lot set back off the road offering a quiet and expansive feel from adjoining neighbors. Home features 4 bedrooms, 3 full bathrooms, open floor plan, oversized two car garage and 4th bedroom upstairs featuring its own private bathroom. This home is a families sanctuary. Large living room with high ceilings. Enjoy the updated kitchen with family room and eat in area. Kitchen is also open to the dinning room. Perfect family home with upstairs 4th bedroom featuring its own private full bathroom that can be used as a guest or teenager suite, playroom or home office. Enjoy the updated Master bathroom and guest bath. Home freshly painted interior with open floor plan and lots of gathering space for family and friends. Take advantage of the covered patio where you can BBQ and relax in the sitting area and enjoy an outside dinner space. Garage is oversized 2 car able to park 4 cars total with full garage storage space attic. Garage is large (approx. 30'5" x 20') enough to store 2 boats on trailers. Garage is a fisherman's or water sport family dream as you will have a space to store your boat in an enclosed large area. Driveway can park 6+ cars so plenty of room for family and visitors. Ample parking is important especially in gated communities where overnight street parking is prohibited. Should you desire to add a pool the lot size provides the space. Contact us today for a showing.
Location
State FL
County Pasco
Community Fox Wood Ph 02
Zoning MPUD
Interior
Interior Features Cathedral Ceiling(s), Ceiling Fans(s), Eat-in Kitchen, High Ceilings, Kitchen/Family Room Combo, Open Floorplan, Split Bedroom, Vaulted Ceiling(s), Walk-In Closet(s)
Heating Electric
Cooling Central Air
Flooring Tile, Wood
Fireplace false
Appliance Dishwasher, Disposal, Gas Water Heater, Microwave, Refrigerator, Water Softener
Laundry Laundry Room
Exterior
Exterior Feature Irrigation System
Garage Boat, Driveway, Garage Door Opener, Oversized
Garage Spaces 4.0
Community Features Deed Restrictions, Gated, Park, Playground, Sidewalks
Utilities Available Cable Connected, Electricity Connected, Fire Hydrant, Natural Gas Connected, Street Lights, Underground Utilities
Amenities Available Basketball Court, Clubhouse, Gated, Park, Playground
Waterfront false
Roof Type Shingle
Porch Covered, Front Porch, Screened
Parking Type Boat, Driveway, Garage Door Opener, Oversized
Attached Garage false
Garage true
Private Pool No
Building
Lot Description Corner Lot
Entry Level Two
Foundation Slab
Lot Size Range Up to 10,889 Sq. Ft.
Sewer Public Sewer
Water Public
Structure Type Concrete
New Construction false
Construction Status Inspections
Schools
Elementary Schools Trinity Elementary-Po
Middle Schools Seven Springs Middle-Po
High Schools J.W. Mitchell High-Po
Others
Pets Allowed Yes
HOA Fee Include Trash
Senior Community No
Ownership Fee Simple
Monthly Total Fees $117
Membership Fee Required Required
Special Listing Condition None
Read Less Info
Want to know what your home might be worth? Contact us for a FREE valuation!

Our team is ready to help you sell your home for the highest possible price ASAP

© 2024 My Florida Regional MLS DBA Stellar MLS. All Rights Reserved.
Bought with RE/MAX CHAMPIONS

"Molly's job is to find and attract mastery-based agents to the office, protect the culture, and make sure everyone is happy! "
5425 Golden Gate Pkwy, Naples, FL, 34116, United States






