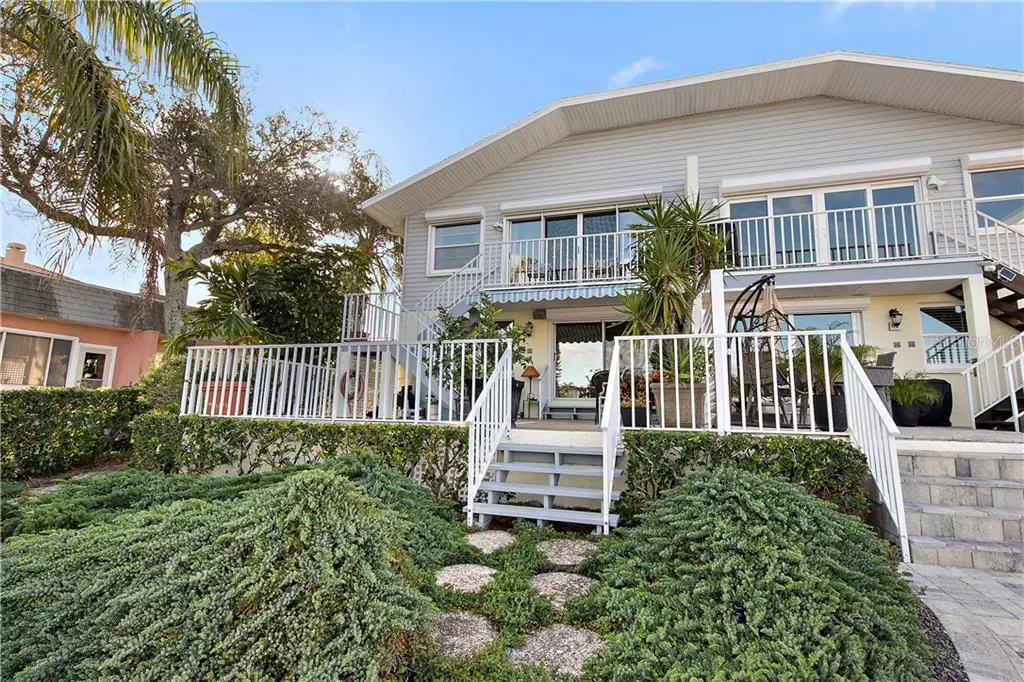$740,000
$829,000
10.7%For more information regarding the value of a property, please contact us for a free consultation.
4 Beds
3 Baths
2,784 SqFt
SOLD DATE : 07/06/2020
Key Details
Sold Price $740,000
Property Type Townhouse
Sub Type Townhouse
Listing Status Sold
Purchase Type For Sale
Square Footage 2,784 sqft
Price per Sqft $265
Subdivision Island Estates Of Clearwater Unit 5-A
MLS Listing ID U8053963
Sold Date 07/06/20
Bedrooms 4
Full Baths 3
Construction Status Financing
HOA Y/N No
Year Built 1988
Annual Tax Amount $5,879
Lot Size 4,356 Sqft
Acres 0.1
Property Description
Spectacular water views from this 4 bedroom with 3 full bath Townhome. The minute you enter, your are greeted by a lovely foyer with new custom lead glass double doors. This level has 2 bedrooms with full bath and a huge game room with kitchen for entertaining. The kitchen has granite counters, custom built cabinetry, wine refrigerator and walk out sliders to your covered porch, heated pool and boat slip with 10,000lb lift. You will enter the 24x30, 3 car garage from this level also. Ascending the staircase, you will enter the Great room with vaulted ceilings, crown molding, custom built-in cabinets, wood burning fireplace and sliding glass doors leading to your magnificent waterfront views of Mandalay channel and Clearwater beach. Also on this level is the Chefs kitchen with GE Monogram commercial grade appliances, a dual range gas and electric oven, gorgeous custom built cabinets, convection oven and new wood grain tile flooring. The Great Room features a lovely dining area with wet bar cabinet and opens to the Living Room with wood fire place and balcony to capture every sunset. The Master retreat is also on this level. It features a huge walk-in closet, a full en suite Master bath with tub, and balcony. The additional bedroom has walk in closet and built in office space. The Guest bath has custom built mahogany vanity, granite and tub with shower. All upper window and doors have hurricane shutters. This home has over 11 ft elevation. Located on Island Estates with 2 banks, Grocery, and post office.
Location
State FL
County Pinellas
Community Island Estates Of Clearwater Unit 5-A
Zoning RES
Rooms
Other Rooms Den/Library/Office, Family Room, Great Room, Inside Utility
Interior
Interior Features Cathedral Ceiling(s), Crown Molding, Eat-in Kitchen, High Ceilings, Living Room/Dining Room Combo, Solid Surface Counters, Solid Wood Cabinets, Split Bedroom, Stone Counters, Walk-In Closet(s), Wet Bar, Window Treatments
Heating Central
Cooling Central Air
Flooring Carpet, Ceramic Tile
Fireplaces Type Living Room, Wood Burning
Furnishings Unfurnished
Fireplace true
Appliance Bar Fridge, Built-In Oven, Convection Oven, Cooktop, Dishwasher, Exhaust Fan, Ice Maker, Microwave, Range, Range Hood, Refrigerator, Washer, Wine Refrigerator
Laundry Inside
Exterior
Exterior Feature Balcony, French Doors, Hurricane Shutters, Irrigation System, Lighting, Sidewalk, Sliding Doors
Garage Spaces 3.0
Pool Gunite, Heated, In Ground
Community Features Deed Restrictions, Golf Carts OK, Irrigation-Reclaimed Water, Sidewalks, Waterfront
Utilities Available Cable Connected, Electricity Connected, Sprinkler Recycled, Street Lights
Waterfront true
Waterfront Description Canal - Saltwater
View Y/N 1
Water Access 1
Water Access Desc Canal - Saltwater
View Pool, Water
Roof Type Shingle
Porch Patio, Porch, Rear Porch
Attached Garage true
Garage true
Private Pool Yes
Building
Lot Description Flood Insurance Required, FloodZone, City Limits, Sidewalk, Paved
Entry Level Two
Foundation Slab
Lot Size Range Up to 10,889 Sq. Ft.
Sewer Public Sewer
Water Public
Structure Type Block
New Construction false
Construction Status Financing
Others
Pets Allowed Yes
HOA Fee Include None
Senior Community No
Ownership Fee Simple
Acceptable Financing Cash, Conventional
Listing Terms Cash, Conventional
Special Listing Condition None
Read Less Info
Want to know what your home might be worth? Contact us for a FREE valuation!

Our team is ready to help you sell your home for the highest possible price ASAP

© 2024 My Florida Regional MLS DBA Stellar MLS. All Rights Reserved.
Bought with COASTAL PROPERTIES GROUP

"Molly's job is to find and attract mastery-based agents to the office, protect the culture, and make sure everyone is happy! "
5425 Golden Gate Pkwy, Naples, FL, 34116, United States






