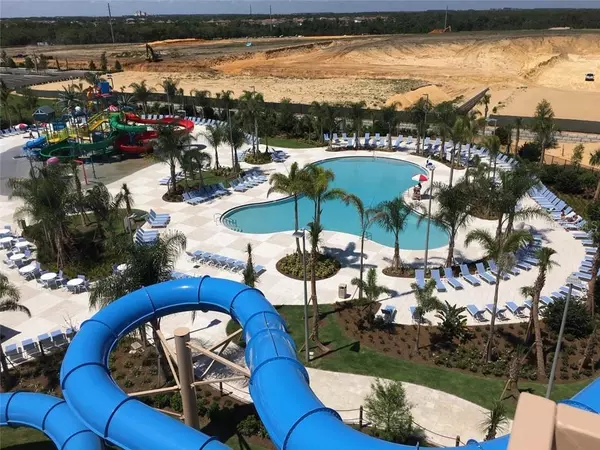$460,000
$499,000
7.8%For more information regarding the value of a property, please contact us for a free consultation.
8 Beds
5 Baths
3,569 SqFt
SOLD DATE : 04/06/2020
Key Details
Sold Price $460,000
Property Type Single Family Home
Sub Type Single Family Residence
Listing Status Sold
Purchase Type For Sale
Square Footage 3,569 sqft
Price per Sqft $128
Subdivision Reunion West Ph 1 West
MLS Listing ID S5021174
Sold Date 04/06/20
Bedrooms 8
Full Baths 5
HOA Fees $526/mo
HOA Y/N Yes
Year Built 2015
Annual Tax Amount $9,568
Lot Size 6,098 Sqft
Acres 0.14
Property Description
HUGE PRICE ADJUSTMENT! Come play at this gorgeous 8 bedroom vacation home in the luxurious resort of Encore at Reunion, and make money by leasing it out when you're away: simply leave the home in the capable hands of a Property Management Company. Your family and friends will thoroughly enjoy visiting this beautiful home, with ample room for everyone to have their own space! The home's private pool and spa will be most welcome after a long day at the parks, then off to the Club House where there's never a dull moment: fun at the Pool and water slides, excitement in the Game Room, time for a work out at the fitness center, then maybe a quick bite to eat at the Cafe style restaurant. Conveniently located just a short drive from Disney, about a half hour to the Orlando International Airport, an hour to the beaches on either coast, and close to several selections of Outlet shopping malls and fine dining, will surely make this a place everyone will want to return to, year after year. Please call today for your private viewing!
Location
State FL
County Osceola
Community Reunion West Ph 1 West
Zoning 01
Interior
Interior Features Ceiling Fans(s), Living Room/Dining Room Combo, Open Floorplan, Solid Surface Counters, Walk-In Closet(s)
Heating Central, Electric
Cooling Central Air
Flooring Tile
Fireplace false
Appliance Dishwasher, Disposal, Dryer, Microwave, Range, Refrigerator, Washer
Laundry Laundry Room
Exterior
Exterior Feature Irrigation System, Sliding Doors, Sprinkler Metered
Parking Features Driveway, Parking Pad
Garage Spaces 2.0
Pool Heated, In Ground
Community Features Deed Restrictions, Fitness Center, Gated, Playground, Pool
Utilities Available BB/HS Internet Available, Cable Connected, Electricity Available, Electricity Connected, Fire Hydrant, Public
Amenities Available Clubhouse, Fitness Center, Gated, Pool
Roof Type Shingle
Porch Covered, Patio, Rear Porch
Attached Garage true
Garage true
Private Pool Yes
Building
Lot Description Paved
Entry Level Two
Foundation Slab
Lot Size Range Up to 10,889 Sq. Ft.
Sewer Public Sewer
Water Public
Structure Type Stucco,Wood Frame
New Construction false
Others
Pets Allowed Yes
HOA Fee Include 24-Hour Guard,Cable TV,Pool,Internet,Maintenance Grounds,Pool,Security,Trash
Senior Community No
Ownership Fee Simple
Monthly Total Fees $633
Membership Fee Required Required
Special Listing Condition None
Read Less Info
Want to know what your home might be worth? Contact us for a FREE valuation!

Our team is ready to help you sell your home for the highest possible price ASAP

© 2024 My Florida Regional MLS DBA Stellar MLS. All Rights Reserved.
Bought with JEEVES REALTY LLC
"Molly's job is to find and attract mastery-based agents to the office, protect the culture, and make sure everyone is happy! "
5425 Golden Gate Pkwy, Naples, FL, 34116, United States






