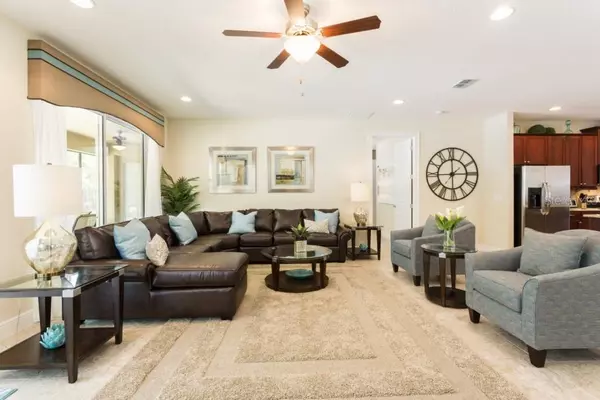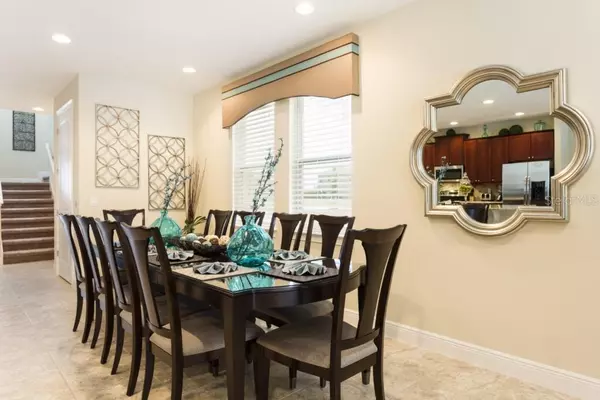$760,000
$850,000
10.6%For more information regarding the value of a property, please contact us for a free consultation.
8 Beds
9 Baths
4,622 SqFt
SOLD DATE : 10/18/2019
Key Details
Sold Price $760,000
Property Type Single Family Home
Sub Type Single Family Residence
Listing Status Sold
Purchase Type For Sale
Square Footage 4,622 sqft
Price per Sqft $164
Subdivision Reunion West Village 03A
MLS Listing ID O5800484
Sold Date 10/18/19
Bedrooms 8
Full Baths 8
Half Baths 1
Construction Status Financing
HOA Fees $389/mo
HOA Y/N Yes
Year Built 2015
Annual Tax Amount $12,460
Lot Size 0.300 Acres
Acres 0.3
Property Description
Amazing Zero Entry Pool/Spa With Oversized Deck & Private Back Yard on this 8 Bedroom Vacation Rental in the Heart of Reunion Resort. This Home Comes Turn Key Rental Ready With All Furnishings Included! The Outdoor Living Space Has a Screened in Lanai as well as plenty of Open Deck Space For Sun Loungers. This Home Has Handicap Improvements and a Discreet Lift System in the First Floor Master Suite For Access From the Bed to Bathroom. Great Price Point on an 8 Bedroom In Reunion Resort Come See this Opportunity Before it's Gone! Reunion Resort Features World Class Amenities Including 3 Championship Golf Courses, Water Park, Rooftop Restaurant with Disney Fireworks Nightly, Tennis Center, and Community Events.
Location
State FL
County Osceola
Community Reunion West Village 03A
Zoning OPUD
Interior
Interior Features Open Floorplan
Heating Central
Cooling Central Air
Flooring Carpet, Ceramic Tile
Furnishings Furnished
Fireplace false
Appliance Cooktop, Dishwasher, Disposal, Dryer, Microwave, Refrigerator, Washer
Exterior
Exterior Feature Irrigation System
Garage Spaces 2.0
Pool Gunite, Heated, In Ground
Utilities Available Private
Roof Type Shingle
Attached Garage true
Garage true
Private Pool Yes
Building
Lot Description Conservation Area
Entry Level Two
Foundation Slab
Lot Size Range Up to 10,889 Sq. Ft.
Sewer Private Sewer
Water Private
Structure Type Block,Stucco,Wood Frame
New Construction false
Construction Status Financing
Others
Pets Allowed Yes
Senior Community No
Ownership Fee Simple
Monthly Total Fees $389
Membership Fee Required Required
Special Listing Condition None
Read Less Info
Want to know what your home might be worth? Contact us for a FREE valuation!

Our team is ready to help you sell your home for the highest possible price ASAP

© 2024 My Florida Regional MLS DBA Stellar MLS. All Rights Reserved.
Bought with JEEVES REALTY LLC
"Molly's job is to find and attract mastery-based agents to the office, protect the culture, and make sure everyone is happy! "
5425 Golden Gate Pkwy, Naples, FL, 34116, United States






