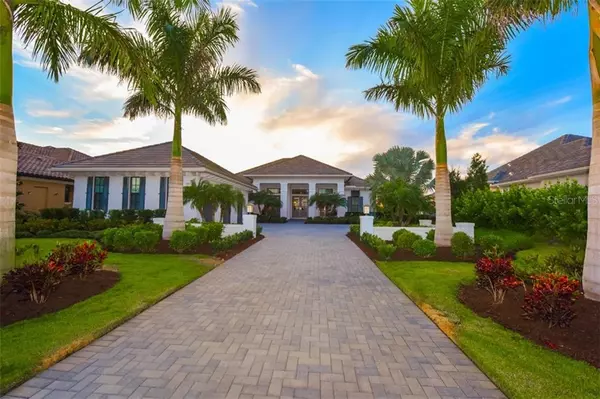$1,125,000
$1,179,000
4.6%For more information regarding the value of a property, please contact us for a free consultation.
3 Beds
3 Baths
3,093 SqFt
SOLD DATE : 08/13/2019
Key Details
Sold Price $1,125,000
Property Type Single Family Home
Sub Type Single Family Residence
Listing Status Sold
Purchase Type For Sale
Square Footage 3,093 sqft
Price per Sqft $363
Subdivision Lake Club Ph Ii Unit 1-B
MLS Listing ID A4440629
Sold Date 08/13/19
Bedrooms 3
Full Baths 3
Construction Status No Contingency
HOA Fees $296/ann
HOA Y/N Yes
Year Built 2014
Annual Tax Amount $15,475
Lot Size 0.420 Acres
Acres 0.42
Property Description
Poised on a private preserve home site in The Lake Club, this contemporary masterpiece is nestled among mature, manicured landscaping that overlooks peaceful preserve & water views. Built by Arthur Rutenberg in 2014, this custom-designed home offers an open layout with nearly 3,100 square feet of well appointed living space, 3 bedrooms, 3 full baths and an office/den. The spacious great room features volume ceilings, a sleek linear gas fireplace and French doors that open to impressive outdoor entertaining areas. The modern kitchen boasts quartz counters, stylish cabinetry, 6 burner gas cooktop and large island with seating as well as a dry bar with ample storage. The master retreat showcases his and her walk-in closets with California Closets, French doors to the outdoor spa as well as a luxurious bathroom complete with dual vanities, quartz counters, garden tub and large walk-in shower. The stunning outdoor living areas include a sparkling heated pool and spa, maintenance free lawn turf, gas fire pit and a large entertaining area with well-appointed summer kitchen that invites alfresco dining amid peaceful privacy. Additional upgrades include solid interior doors, porcelain tile and wood flooring throughout, exquisite light fixtures and window coverings, plenty of closet and storage spaces, impact windows and large 3 car garage. Residents of The Lake Club are located just minutes from excellent shopping, dining, medical facilities & I-75, for an unparalleled lifestyle defined by relaxation & recreation.
Location
State FL
County Manatee
Community Lake Club Ph Ii Unit 1-B
Zoning PDMU
Rooms
Other Rooms Den/Library/Office, Formal Dining Room Separate
Interior
Interior Features Ceiling Fans(s), Eat-in Kitchen, High Ceilings, Open Floorplan, Walk-In Closet(s)
Heating Central, Electric
Cooling Central Air
Flooring Hardwood, Tile
Fireplaces Type Gas, Living Room
Fireplace true
Appliance Built-In Oven, Cooktop, Dishwasher, Disposal, Dryer, Gas Water Heater, Microwave, Range Hood, Refrigerator, Tankless Water Heater, Washer
Laundry Laundry Room
Exterior
Exterior Feature French Doors, Irrigation System, Lighting, Outdoor Grill, Outdoor Kitchen, Rain Gutters
Parking Features Driveway, Garage Faces Side
Garage Spaces 3.0
Pool Heated, In Ground, Salt Water, Screen Enclosure
Community Features Deed Restrictions, Fitness Center, Gated, Irrigation-Reclaimed Water, Playground
Utilities Available BB/HS Internet Available, Cable Connected, Electricity Connected, Natural Gas Connected, Public, Sewer Connected, Sprinkler Recycled, Underground Utilities
Amenities Available Fitness Center, Gated, Playground, Pool, Recreation Facilities, Security
View Y/N 1
View Trees/Woods, Water
Roof Type Tile
Porch Covered, Front Porch, Patio, Screened
Attached Garage true
Garage true
Private Pool Yes
Building
Lot Description Paved, Private
Entry Level One
Foundation Slab
Lot Size Range 1/4 Acre to 21779 Sq. Ft.
Builder Name Arthur Rutenberg
Sewer Public Sewer
Water Public
Architectural Style Custom
Structure Type Block,Stucco
New Construction false
Construction Status No Contingency
Schools
Elementary Schools Robert E Willis Elementary
Middle Schools Nolan Middle
High Schools Lakewood Ranch High
Others
Pets Allowed Yes
HOA Fee Include 24-Hour Guard,Pool,Escrow Reserves Fund,Private Road,Recreational Facilities
Senior Community No
Ownership Fee Simple
Monthly Total Fees $379
Acceptable Financing Cash, Conventional
Membership Fee Required Required
Listing Terms Cash, Conventional
Num of Pet 3
Special Listing Condition None
Read Less Info
Want to know what your home might be worth? Contact us for a FREE valuation!

Our team is ready to help you sell your home for the highest possible price ASAP

© 2024 My Florida Regional MLS DBA Stellar MLS. All Rights Reserved.
Bought with MICHAEL SAUNDERS & COMPANY

"Molly's job is to find and attract mastery-based agents to the office, protect the culture, and make sure everyone is happy! "
5425 Golden Gate Pkwy, Naples, FL, 34116, United States






