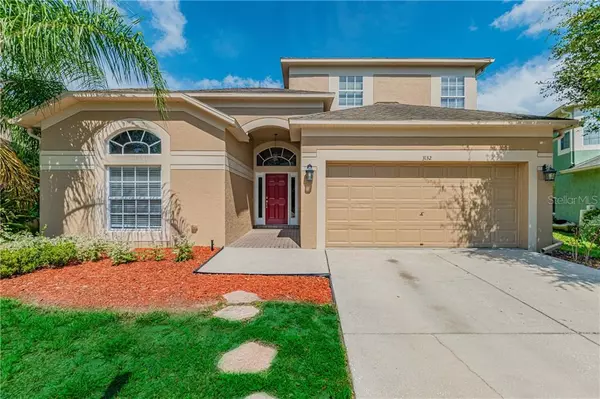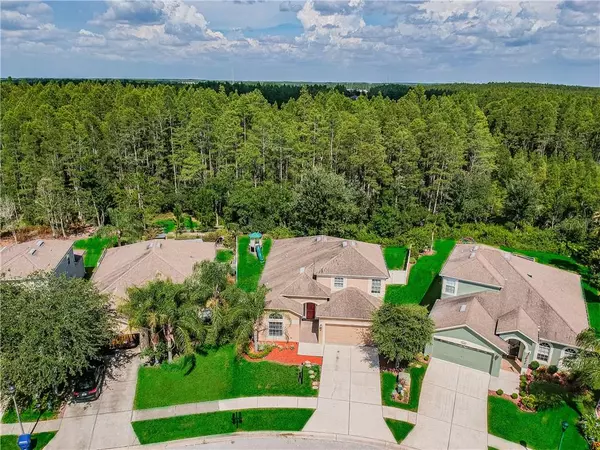$255,000
$269,900
5.5%For more information regarding the value of a property, please contact us for a free consultation.
3 Beds
3 Baths
2,261 SqFt
SOLD DATE : 10/08/2019
Key Details
Sold Price $255,000
Property Type Single Family Home
Sub Type Single Family Residence
Listing Status Sold
Purchase Type For Sale
Square Footage 2,261 sqft
Price per Sqft $112
Subdivision Ballantrae Village 2A
MLS Listing ID T3183931
Sold Date 10/08/19
Bedrooms 3
Full Baths 3
Construction Status Inspections
HOA Fees $30/ann
HOA Y/N Yes
Year Built 2005
Annual Tax Amount $5,435
Lot Size 6,969 Sqft
Acres 0.16
Property Description
PRISTINE AND CLEAN! WELCOME TO BALLANTRAE! Introducing a TRULY BREATHTAKING home that features 2,261 Sq Ft, 3 bedrooms, 3 bathrooms, 2 car garage, bonus room/loft, newer HVAC, & porch with huge backyard! Be greeted to LAMINATE FLOORS that sprawl throughout w/ the interior covered in NEUTRAL PAINT colors. GORGEOUS KITCHEN boasts solid wooden cabinetry, tile backsplash, stainless steel appliances, & recessed lighting. Family & dining room flows right off kitchen which promotes an OPEN CONCEPT with tons of NATURAL LIGHT! All bedrooms are a GREAT SIZE and offer ample closet space. The master suite is located on the first level and offers a TRUE ESCAPE facing beautiful conservation views. Master bath has it all with walk-in closet, double sinks, large shower, and soaking tub! There is a large BONUS ROOM/LOFT space on the second floor of the home that can be used for a wonderful FLEX space. Enjoy those summer nights with a wonderful outdoor space that has a OVERSIZED BRICK PAVER PATIO with covered porch facing lush conservation. The entertainment possibilities are endless! All while being conveniently located close to highway access, Tampa International Airport, medical, beaches, and great schools. Call for your appointment today!
Location
State FL
County Pasco
Community Ballantrae Village 2A
Zoning MPUD
Rooms
Other Rooms Loft
Interior
Interior Features High Ceilings, Kitchen/Family Room Combo, Open Floorplan, Thermostat, Walk-In Closet(s)
Heating Central
Cooling Central Air
Flooring Ceramic Tile, Laminate
Furnishings Unfurnished
Fireplace false
Appliance Dishwasher, Disposal, Electric Water Heater, Microwave, Range, Refrigerator
Laundry Laundry Room
Exterior
Exterior Feature French Doors, Irrigation System, Sidewalk
Parking Features Garage Door Opener
Garage Spaces 2.0
Community Features Park, Playground, Pool, Tennis Courts
Utilities Available BB/HS Internet Available, Cable Available, Electricity Connected
Amenities Available Park, Playground, Pool, Tennis Court(s)
View Trees/Woods
Roof Type Shingle
Porch Covered, Front Porch, Rear Porch
Attached Garage true
Garage true
Private Pool No
Building
Entry Level Two
Foundation Slab
Lot Size Range Up to 10,889 Sq. Ft.
Sewer Public Sewer
Water Public
Structure Type Block,Stucco
New Construction false
Construction Status Inspections
Schools
Elementary Schools Bexley Elementary School
Middle Schools Charles S. Rushe Middle-Po
High Schools Sunlake High School-Po
Others
Pets Allowed Yes
Senior Community No
Ownership Fee Simple
Monthly Total Fees $30
Acceptable Financing Cash, Conventional, FHA, VA Loan
Membership Fee Required Required
Listing Terms Cash, Conventional, FHA, VA Loan
Special Listing Condition None
Read Less Info
Want to know what your home might be worth? Contact us for a FREE valuation!

Our team is ready to help you sell your home for the highest possible price ASAP

© 2024 My Florida Regional MLS DBA Stellar MLS. All Rights Reserved.
Bought with Charles Rutenberg Realty, Inc.

"Molly's job is to find and attract mastery-based agents to the office, protect the culture, and make sure everyone is happy! "
5425 Golden Gate Pkwy, Naples, FL, 34116, United States






