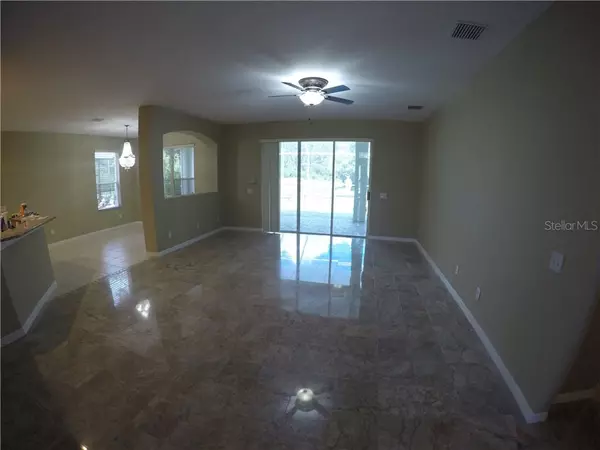$399,900
$399,900
For more information regarding the value of a property, please contact us for a free consultation.
5 Beds
3 Baths
3,760 SqFt
SOLD DATE : 09/26/2019
Key Details
Sold Price $399,900
Property Type Single Family Home
Sub Type Single Family Residence
Listing Status Sold
Purchase Type For Sale
Square Footage 3,760 sqft
Price per Sqft $106
Subdivision Oakstead Prcl 06 Unit 01 Prcl 07
MLS Listing ID W7814172
Sold Date 09/26/19
Bedrooms 5
Full Baths 3
Construction Status Appraisal,Financing,Inspections
HOA Fees $4/ann
HOA Y/N Yes
Year Built 2002
Annual Tax Amount $5,313
Lot Size 8,712 Sqft
Acres 0.2
Property Description
Beautiful Mercedes Homes Paradise Cove model with Expanded Master Suite located in the gated enclave of Ashmonte in Oakstead. This home features nearly 3,800 sq ft of living area with 5 Bedrooms and 3 Full Bathrooms on two floors with lots of living areas. The Large Kitchen features Stainless Steel Appliances, Granite Counter tops and a Walk-In Pantry. The enormous Dining Room can be split into a Front Room / Dining Room Combo and features Marble Floors. A Large Living Room, Guest Bedroom, Full Bath and Laundry Room finish out the first floor. Upstairs you will find a nearly 1,000 sq ft Master Retreat with raised Sitting Room, Two Walk-In Closets, a Walk-In Linen Closet and Bathroom with Dual Sinks, Soaking Tub and Walk-In Shower. 3 Additional Bedrooms, another Full Bath and a Massive 15 x 23 Bonus/Game Room are located on the second Floor. French Doors from the Master Bedroom and Bonus Room lead to the 10 x 48 foot Balcony overlooking the gorgeous Pool and Spa that backs up to a serene pond with preserve behind it. This home is also equipped with a Whole House Automatic Stand By Generator that will run everything should the power fail. Both A/C Units were replaced in 2015 and 2016 with 15 Seer 5 ton Trane Units and all of the window in the home have been tinted. Oakstead is a Family Friendly active community with a beautiful Clubhouse, Pool and lots of activities ideally located along State Road 54 just minutes from the Suncoast/Veterans Expressway, US41, and Interstate 75 - 30 minutes from Tampa Airport
Location
State FL
County Pasco
Community Oakstead Prcl 06 Unit 01 Prcl 07
Zoning MPUD
Interior
Interior Features Ceiling Fans(s), Eat-in Kitchen, Solid Surface Counters, Split Bedroom, Thermostat, Walk-In Closet(s), Window Treatments
Heating Central, Electric
Cooling Central Air
Flooring Carpet, Ceramic Tile, Laminate, Marble
Furnishings Unfurnished
Fireplace false
Appliance Convection Oven, Dishwasher, Disposal, Dryer, Gas Water Heater, Microwave, Range, Refrigerator, Washer
Laundry Inside, Laundry Room
Exterior
Exterior Feature Balcony, French Doors, Irrigation System, Sidewalk, Sliding Doors
Garage Spaces 2.0
Pool Gunite, Heated, In Ground, Lighting, Salt Water, Screen Enclosure
Utilities Available BB/HS Internet Available, Cable Available, Electricity Available, Electricity Connected, Fiber Optics, Fire Hydrant, Natural Gas Connected, Phone Available, Private, Sewer Available, Sewer Connected, Sprinkler Recycled, Street Lights, Underground Utilities, Water Available
Waterfront Description Pond
View Y/N 1
Water Access 1
Water Access Desc Pond
Roof Type Shingle
Porch Covered, Patio
Attached Garage true
Garage true
Private Pool Yes
Building
Lot Description In County, Sidewalk, Paved
Entry Level Two
Foundation Slab
Lot Size Range Up to 10,889 Sq. Ft.
Builder Name Mercedes Homes
Sewer Public Sewer
Water Public
Structure Type Block,Stucco,Wood Frame
New Construction false
Construction Status Appraisal,Financing,Inspections
Schools
Elementary Schools Oakstead Elementary-Po
Middle Schools Charles S. Rushe Middle-Po
High Schools Sunlake High School-Po
Others
Pets Allowed Yes
Senior Community No
Ownership Fee Simple
Monthly Total Fees $4
Acceptable Financing Cash, Conventional
Membership Fee Required Required
Listing Terms Cash, Conventional
Special Listing Condition None
Read Less Info
Want to know what your home might be worth? Contact us for a FREE valuation!

Our team is ready to help you sell your home for the highest possible price ASAP

© 2024 My Florida Regional MLS DBA Stellar MLS. All Rights Reserved.
Bought with DALTON WADE INC
"Molly's job is to find and attract mastery-based agents to the office, protect the culture, and make sure everyone is happy! "
5425 Golden Gate Pkwy, Naples, FL, 34116, United States






