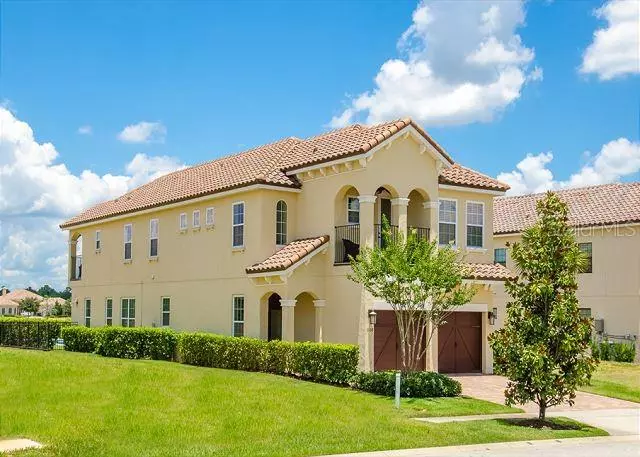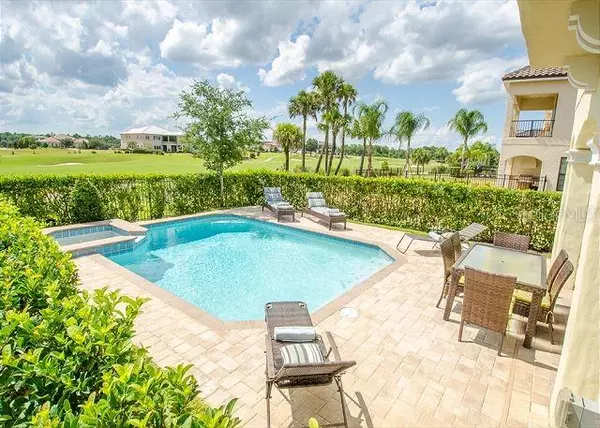$540,000
$560,000
3.6%For more information regarding the value of a property, please contact us for a free consultation.
5 Beds
4 Baths
3,249 SqFt
SOLD DATE : 12/05/2019
Key Details
Sold Price $540,000
Property Type Single Family Home
Sub Type Single Family Residence
Listing Status Sold
Purchase Type For Sale
Square Footage 3,249 sqft
Price per Sqft $166
Subdivision Reunion West Village 03A
MLS Listing ID S5019932
Sold Date 12/05/19
Bedrooms 5
Full Baths 4
Construction Status Financing,Inspections
HOA Fees $378/mo
HOA Y/N Yes
Year Built 2012
Annual Tax Amount $9,659
Lot Size 5,227 Sqft
Acres 0.12
Property Description
Just Reduced by $20,000, 5 Bed/4 Bath Fully Furnished Pool Home, 2 King Suites, 1 Queen Bedroom, 2 Twin Bedrooms Each With 2 Twin Beds
If it's modern Floridian sophistication you are looking for, look no further, you will be blown away with this gorgeous 5 bedroom, 4 bathroom Pool home! Vacation in style, this Luxury villa is sure to be the best part of your vacation, or why not just Live here Full time.
No expense has been spared when this home was built and furnished. With a great family floor plan and beautiful modern Floridian interior, this home was put together by one of Florida's best, award winning Interior Designers. The sunshine just pours in from every angle within the house.
Patio doors open up from the main living room to a beautiful Sun drenched private pool with Spill Over Spa, complimented by gorgeous Golf Course Views. Plenty of comfortable loungers to lay back, tan and enjoy a cocktail in the sun while the Family play in the pool.
A covered shaded patio area includes a dining seating area for meals and poolside snacks, while Dad can enjoy the outdoor kitchen and grilling area.
Advanced Vacation Rental Bookings to Convey if New Owner Wishes.
Location
State FL
County Osceola
Community Reunion West Village 03A
Zoning OPUD
Interior
Interior Features Cathedral Ceiling(s), Solid Surface Counters, Window Treatments
Heating Central
Cooling Central Air
Flooring Carpet, Ceramic Tile
Furnishings Furnished
Fireplace false
Appliance Dishwasher, Disposal, Dryer, Range, Washer
Exterior
Exterior Feature Balcony, Irrigation System
Parking Features Driveway, Garage Door Opener
Garage Spaces 2.0
Pool Gunite, Heated, In Ground
Community Features Golf Carts OK, Golf, Pool
Utilities Available Cable Available, Electricity Connected, Public, Street Lights
View Golf Course
Roof Type Tile
Porch Deck
Attached Garage true
Garage true
Private Pool Yes
Building
Entry Level Two
Foundation Slab
Lot Size Range Up to 10,889 Sq. Ft.
Sewer Public Sewer
Water None
Architectural Style Florida
Structure Type Block,Stucco
New Construction false
Construction Status Financing,Inspections
Others
Pets Allowed Yes
HOA Fee Include 24-Hour Guard,Maintenance Grounds,Security
Senior Community No
Ownership Fee Simple
Monthly Total Fees $378
Special Listing Condition None
Read Less Info
Want to know what your home might be worth? Contact us for a FREE valuation!

Our team is ready to help you sell your home for the highest possible price ASAP

© 2024 My Florida Regional MLS DBA Stellar MLS. All Rights Reserved.
Bought with REUNION FLORIDA REALTY LLC
"Molly's job is to find and attract mastery-based agents to the office, protect the culture, and make sure everyone is happy! "
5425 Golden Gate Pkwy, Naples, FL, 34116, United States






