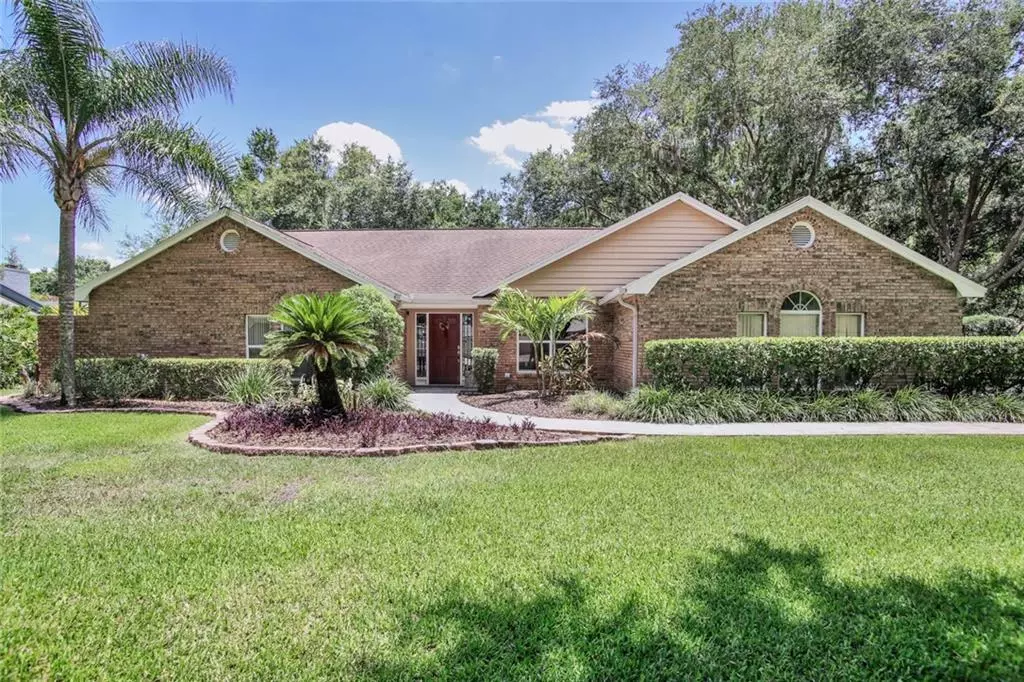$358,500
$380,000
5.7%For more information regarding the value of a property, please contact us for a free consultation.
4 Beds
2 Baths
2,226 SqFt
SOLD DATE : 09/30/2019
Key Details
Sold Price $358,500
Property Type Single Family Home
Sub Type Single Family Residence
Listing Status Sold
Purchase Type For Sale
Square Footage 2,226 sqft
Price per Sqft $161
Subdivision The Manors At Crystal Lakes
MLS Listing ID T3182779
Sold Date 09/30/19
Bedrooms 4
Full Baths 2
Construction Status Appraisal,Financing,Inspections
HOA Fees $100/mo
HOA Y/N Yes
Year Built 1988
Annual Tax Amount $2,951
Lot Size 0.270 Acres
Acres 0.27
Lot Dimensions 115x152
Property Description
PRICE REDUCED! Majestic Oak trees, guard-gated community, zoned Steinbrenner High School & a huge private pool! You’ll love this beautifully maintained 4 bed, 2 bath, 2 car garage pool home in the meticulously maintained, gated community of Crystal Lakes Manors in beautiful Lutz, FL. Built in 1988 w/over 2,200sqft of living space, this brick ranch home features fantastic curb appeal on a ¼ acre+ corner, non-flood zone lot. Enter through a welcoming foyer & you’ll find soaring ceilings throughout, fresh interior paint & gorgeous Travertine floors. The oversized living & dining rooms lead to the Master Suite & 2nd bedroom. Inside your Master Suite, you’ll find new luxury vinyl flooring, sliders to your pool, dual closets & a large Master Bath w/soaking tub & walk-in shower. On the other side of the home is an open kitchen featuring a dinette, breakfast bar, granite counters & tons of cabinets along w/updated appliances. The kitchen overlooks your large family room w/a wood-burning fireplace, wood-look tile floors & triple pocket sliders that lead out to the massive 1,500+sqft covered & screened lanai & oversized private pool. The backyard also features a 10x15 storage shed/workshop. Back inside find 2 more large bedrooms w/custom closet systems, a beautifully updated 2nd full bath, inside utility room & an oversized 2-car garage. Enjoy the community amenities including a park, clubhouse, playground, tennis courts & more – just a few blocks from this home! Peace-of-mind w/Seller-paid 1yr home warranty!
Location
State FL
County Hillsborough
Community The Manors At Crystal Lakes
Zoning PD
Rooms
Other Rooms Family Room, Formal Dining Room Separate, Formal Living Room Separate, Great Room, Inside Utility
Interior
Interior Features Cathedral Ceiling(s), Ceiling Fans(s), Eat-in Kitchen, High Ceilings, Kitchen/Family Room Combo, Open Floorplan, Split Bedroom, Stone Counters, Thermostat, Vaulted Ceiling(s), Walk-In Closet(s), Window Treatments
Heating Central, Electric
Cooling Central Air
Flooring Brick, Carpet, Ceramic Tile, Laminate, Travertine
Fireplaces Type Family Room, Wood Burning
Furnishings Unfurnished
Fireplace true
Appliance Dishwasher, Disposal, Electric Water Heater, Microwave, Range, Refrigerator, Trash Compactor
Laundry Inside, Laundry Room
Exterior
Exterior Feature Irrigation System, Outdoor Kitchen, Rain Gutters, Sidewalk, Sliding Doors, Sprinkler Metered, Storage
Garage Circular Driveway, Driveway, Garage Door Opener, Garage Faces Side, Off Street, Oversized, Parking Pad
Garage Spaces 2.0
Pool Gunite, In Ground, Screen Enclosure
Community Features Association Recreation - Owned, Deed Restrictions, Gated, Park, Playground, Sidewalks, Tennis Courts
Utilities Available BB/HS Internet Available, Cable Connected, Electricity Connected, Public, Sewer Connected, Sprinkler Meter, Street Lights, Underground Utilities
Amenities Available Basketball Court, Clubhouse, Gated, Park, Playground, Recreation Facilities, Security, Tennis Court(s)
Waterfront false
Roof Type Shingle
Porch Covered, Enclosed, Rear Porch, Screened
Parking Type Circular Driveway, Driveway, Garage Door Opener, Garage Faces Side, Off Street, Oversized, Parking Pad
Attached Garage true
Garage true
Private Pool Yes
Building
Lot Description Corner Lot, In County, Level, Oversized Lot, Sidewalk, Paved, Private
Story 1
Entry Level One
Foundation Slab
Lot Size Range 1/4 Acre to 21779 Sq. Ft.
Sewer Public Sewer
Water Public
Architectural Style Florida, Ranch, Traditional
Structure Type Block,Brick,Stucco
New Construction false
Construction Status Appraisal,Financing,Inspections
Schools
Elementary Schools Lutz-Hb
High Schools Steinbrenner High School
Others
Pets Allowed Yes
HOA Fee Include 24-Hour Guard,Common Area Taxes,Escrow Reserves Fund,Private Road,Recreational Facilities,Security
Senior Community No
Ownership Fee Simple
Monthly Total Fees $100
Acceptable Financing Cash, Conventional, FHA, VA Loan
Membership Fee Required Required
Listing Terms Cash, Conventional, FHA, VA Loan
Special Listing Condition None
Read Less Info
Want to know what your home might be worth? Contact us for a FREE valuation!

Our team is ready to help you sell your home for the highest possible price ASAP

© 2024 My Florida Regional MLS DBA Stellar MLS. All Rights Reserved.
Bought with ANDERSON & ASSOCIATES REALTY, INC

"Molly's job is to find and attract mastery-based agents to the office, protect the culture, and make sure everyone is happy! "
5425 Golden Gate Pkwy, Naples, FL, 34116, United States






