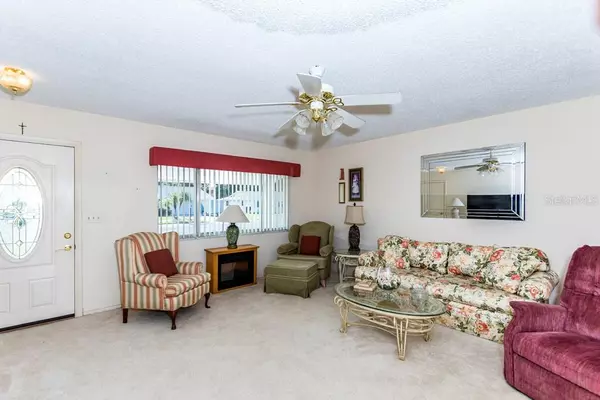$155,000
$160,000
3.1%For more information regarding the value of a property, please contact us for a free consultation.
2 Beds
1 Bath
1,433 SqFt
SOLD DATE : 08/30/2019
Key Details
Sold Price $155,000
Property Type Single Family Home
Sub Type Single Family Residence
Listing Status Sold
Purchase Type For Sale
Square Footage 1,433 sqft
Price per Sqft $108
Subdivision Del Webbs Sun City Florida Un
MLS Listing ID T3183805
Sold Date 08/30/19
Bedrooms 2
Full Baths 1
Construction Status Appraisal,Financing,Inspections
HOA Y/N No
Year Built 1970
Annual Tax Amount $668
Lot Size 10,454 Sqft
Acres 0.24
Lot Dimensions 86X120
Property Description
BACK ON THE MARKET! This beautiful home was upgraded by a true artisan. The original floorplan has been expanded by adding a huge Florida Room with custom made oak shelving, heated and cooled along with an amazing spacious storage room (12X8) that can hold a years’ worth of food or anything else you might want to store! AC is 3 years, new microwave, newer water heater, newer stove, refrigerator and dishwasher, replumbed, tons of storage, roof appx 12 years old and the home is in pristine condition. The custom, tiled walk-in shower has a fancy shower system to ease aching muscles and newer vanity. To help you enjoy that Florida lifestyle, there is a screened-in lanai with a fountain (17x17) that allows you to watch your customized back yard with its craftsman swing! And there is no HOA and therefore no restrictions either so bring your pets! Enjoy the Florida lifestyle!
Location
State FL
County Hillsborough
Community Del Webbs Sun City Florida Un
Zoning RSC-6
Rooms
Other Rooms Breakfast Room Separate, Florida Room, Inside Utility, Storage Rooms
Interior
Interior Features Ceiling Fans(s), Eat-in Kitchen, Living Room/Dining Room Combo, Solid Wood Cabinets, Thermostat, Window Treatments
Heating Central, Electric
Cooling Central Air, Wall/Window Unit(s)
Flooring Carpet, Vinyl
Furnishings Unfurnished
Fireplace false
Appliance Dishwasher, Disposal, Dryer, Electric Water Heater, Exhaust Fan, Freezer, Ice Maker, Microwave, Range, Refrigerator, Washer, Water Softener
Laundry Inside, Laundry Room
Exterior
Exterior Feature Irrigation System, Rain Gutters, Satellite Dish, Sidewalk, Sprinkler Metered
Garage Driveway, Garage Door Opener, Golf Cart Parking
Garage Spaces 2.0
Community Features Association Recreation - Owned, Fitness Center, Golf Carts OK, Golf, Pool, Sidewalks, Tennis Courts, Wheelchair Access
Utilities Available Cable Available, Cable Connected, Electricity Available, Electricity Connected, Fiber Optics, Public, Sewer Available, Sewer Connected, Sprinkler Meter, Water Available
Amenities Available Basketball Court, Clubhouse, Fitness Center, Handicap Modified, Maintenance, Recreation Facilities, Security, Spa/Hot Tub, Tennis Court(s)
Waterfront false
Roof Type Shingle
Porch Enclosed, Screened, Side Porch
Parking Type Driveway, Garage Door Opener, Golf Cart Parking
Attached Garage true
Garage true
Private Pool No
Building
Lot Description In County, Level, Near Public Transit, Sidewalk, Street Dead-End, Paved
Story 1
Entry Level One
Foundation Slab
Lot Size Range Up to 10,889 Sq. Ft.
Sewer Public Sewer
Water Public
Architectural Style Florida
Structure Type Block,Stucco
New Construction false
Construction Status Appraisal,Financing,Inspections
Others
Pets Allowed Yes
Senior Community Yes
Pet Size Extra Large (101+ Lbs.)
Ownership Fee Simple
Monthly Total Fees $24
Acceptable Financing Cash, Conventional, FHA, VA Loan
Listing Terms Cash, Conventional, FHA, VA Loan
Num of Pet 10+
Special Listing Condition None
Read Less Info
Want to know what your home might be worth? Contact us for a FREE valuation!

Our team is ready to help you sell your home for the highest possible price ASAP

© 2024 My Florida Regional MLS DBA Stellar MLS. All Rights Reserved.
Bought with Charles Rutenberg Realty, Inc.

"Molly's job is to find and attract mastery-based agents to the office, protect the culture, and make sure everyone is happy! "
5425 Golden Gate Pkwy, Naples, FL, 34116, United States






