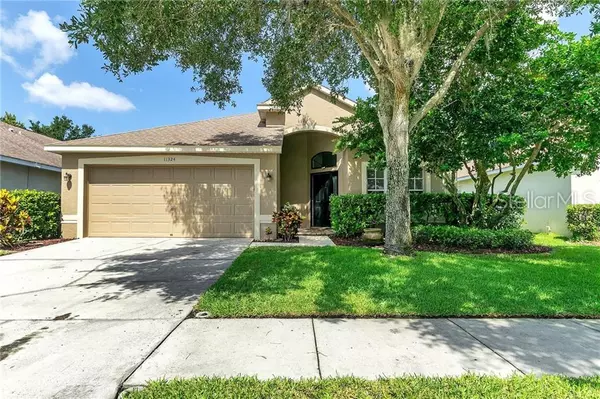$351,000
$359,000
2.2%For more information regarding the value of a property, please contact us for a free consultation.
3 Beds
2 Baths
1,802 SqFt
SOLD DATE : 08/06/2019
Key Details
Sold Price $351,000
Property Type Single Family Home
Sub Type Single Family Residence
Listing Status Sold
Purchase Type For Sale
Square Footage 1,802 sqft
Price per Sqft $194
Subdivision Westchester Ph 2A
MLS Listing ID U8050029
Sold Date 08/06/19
Bedrooms 3
Full Baths 2
Construction Status Financing,Inspections
HOA Fees $27
HOA Y/N Yes
Year Built 2000
Annual Tax Amount $2,908
Lot Size 6,098 Sqft
Acres 0.14
Property Description
Westchase Charmer in the desirable Sheffield Community. Located in the Heart of Westchase, it offers a wonderful location, gated entrance, 2 playgrounds, low HOA dues and NO CDD fees. This 3/2/2 home has been completely updated, by the original owner. From top to bottom it has been freshly painted inside and out, has wood plank earth tone tile, and 5 inch base boards. The Kitchen has been expanded, and has leather granite counters, shaker style wood cabinets, stainless appliances, and 2 breakfast bar areas. Plenty of storage in this one, and a built-in office nook. The open concept and vaulted ceilings, makes this a great gathering space for friends and family. Large family room in the rear of the home, opens to your enclosed screened lanai, and wonderful back yard, which is fenced, private and completed with a fire-pit. The community offers Natural Gas, and this beauty has a gas stove, furnace, dryer, and hot water heater. Minutes from the Veterans Expressway, Tampa Airport, Downtown Tampa, and the world renowned Gulf Beaches. A-rated schools, as well as, the trendy Downtown Westchase area, with its cute bistro's, shopping and eateries.
Location
State FL
County Hillsborough
Community Westchester Ph 2A
Zoning PD
Interior
Interior Features Built-in Features, Ceiling Fans(s), Coffered Ceiling(s), Eat-in Kitchen, High Ceilings, Kitchen/Family Room Combo, Living Room/Dining Room Combo, Open Floorplan, Solid Surface Counters, Solid Wood Cabinets, Vaulted Ceiling(s), Walk-In Closet(s)
Heating Central
Cooling Central Air
Flooring Tile
Fireplace false
Appliance Dishwasher, Disposal, Ice Maker, Microwave, Range, Refrigerator
Exterior
Exterior Feature Fence, Irrigation System, Lighting, Sliding Doors
Garage Spaces 2.0
Utilities Available BB/HS Internet Available, Cable Available, Cable Connected, Electricity Available, Electricity Connected, Fiber Optics, Sprinkler Recycled, Street Lights
Roof Type Shingle
Attached Garage true
Garage true
Private Pool No
Building
Entry Level One
Foundation Slab
Lot Size Range Up to 10,889 Sq. Ft.
Sewer Public Sewer
Water Public
Structure Type Block
New Construction false
Construction Status Financing,Inspections
Schools
Elementary Schools Deer Park Elem-Hb
Middle Schools Farnell-Hb
High Schools Alonso-Hb
Others
Pets Allowed Yes
Senior Community No
Ownership Co-op
Monthly Total Fees $54
Membership Fee Required Required
Special Listing Condition None
Read Less Info
Want to know what your home might be worth? Contact us for a FREE valuation!

Our team is ready to help you sell your home for the highest possible price ASAP

© 2024 My Florida Regional MLS DBA Stellar MLS. All Rights Reserved.
Bought with FLORIDA EXECUTIVE REALTY

"Molly's job is to find and attract mastery-based agents to the office, protect the culture, and make sure everyone is happy! "
5425 Golden Gate Pkwy, Naples, FL, 34116, United States






