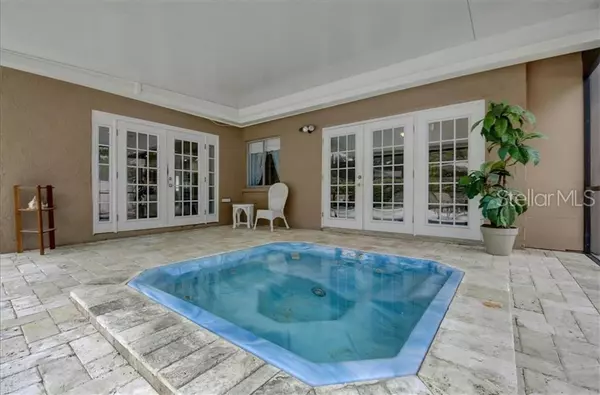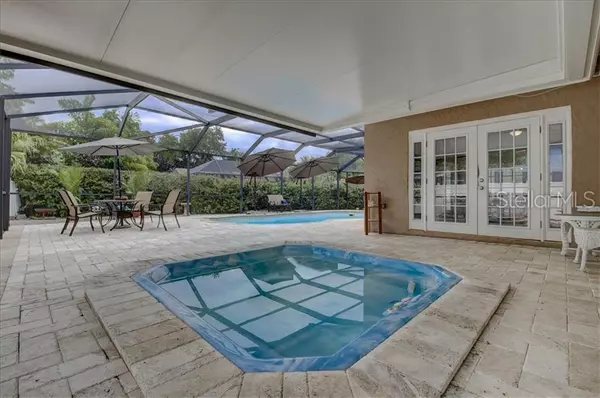$449,000
$449,000
For more information regarding the value of a property, please contact us for a free consultation.
4 Beds
3 Baths
2,120 SqFt
SOLD DATE : 07/26/2019
Key Details
Sold Price $449,000
Property Type Single Family Home
Sub Type Single Family Residence
Listing Status Sold
Purchase Type For Sale
Square Footage 2,120 sqft
Price per Sqft $211
Subdivision Sound West
MLS Listing ID U8049867
Sold Date 07/26/19
Bedrooms 4
Full Baths 3
Construction Status Appraisal,Financing,Inspections,Kick Out Clause
HOA Y/N No
Year Built 1978
Annual Tax Amount $4,251
Lot Size 10,890 Sqft
Acres 0.25
Property Description
Located in the very desirable Feather Sound Country Club community is this beautifully updated pool home with 4 bedrooms, 3 baths, new landscaping and great curb appeal. You will love the open floor plan with new hickory wood flooring and fresh paint throughout. The kitchen includes new granite countertops, shaker cabinets, stainless steel appliances, and an inviting space with wet-bar for entertaining family and friends. All new fans and fixtures with 100% LED lighting makes this home energy efficient. The family room has cathedral ceilings and a fireplace with french doors overlooking the pool and covered spa. Travertine stone decking surrounds a large sport pool featuring solar panel heating and a salt chlorine generator for very low maintenance. The enclosed porch adds 238 sq/ft of casual living space. The master bedroom features an en suite with double vanity and a large walk in closet. The fourth bedroom across from a fully updated hall bathroom offers a hidden panel queen bed for a dual-purpose office and guest sleeping. Feather Sound is close to shopping, dining, parks, tennis & golf courses and the beaches, and is conveniently located near I-275 for easy access to downtown St. Pete, Tampa, Westshore and two airports. Schedule your showing today!
Location
State FL
County Pinellas
Community Sound West
Zoning R-3
Interior
Interior Features Open Floorplan, Vaulted Ceiling(s), Wet Bar
Heating Central
Cooling Central Air
Flooring Wood
Fireplaces Type Wood Burning
Fireplace true
Appliance Dishwasher, Dryer, Microwave, Range, Refrigerator, Washer, Water Softener
Laundry Laundry Room
Exterior
Exterior Feature Fence, French Doors, Rain Gutters, Sidewalk
Garage Spaces 2.0
Pool In Ground
Utilities Available Public
Waterfront false
Roof Type Shingle
Attached Garage true
Garage true
Private Pool Yes
Building
Entry Level One
Foundation Slab
Lot Size Range Up to 10,889 Sq. Ft.
Sewer Public Sewer
Water Private
Structure Type Block
New Construction false
Construction Status Appraisal,Financing,Inspections,Kick Out Clause
Others
Senior Community No
Ownership Fee Simple
Acceptable Financing Cash, Conventional, FHA
Membership Fee Required None
Listing Terms Cash, Conventional, FHA
Special Listing Condition None
Read Less Info
Want to know what your home might be worth? Contact us for a FREE valuation!

Our team is ready to help you sell your home for the highest possible price ASAP

© 2024 My Florida Regional MLS DBA Stellar MLS. All Rights Reserved.
Bought with COASTAL REAL ESTATE CONSULTANT

"Molly's job is to find and attract mastery-based agents to the office, protect the culture, and make sure everyone is happy! "
5425 Golden Gate Pkwy, Naples, FL, 34116, United States






