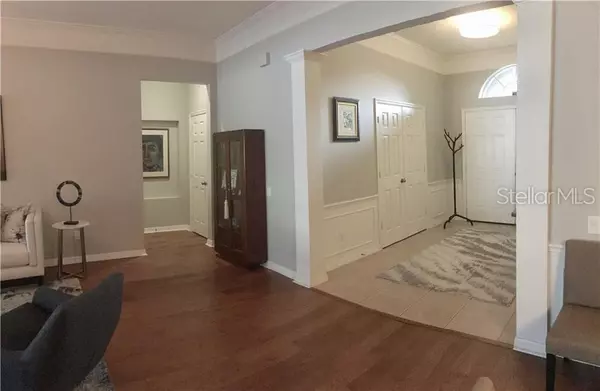$473,900
$473,900
For more information regarding the value of a property, please contact us for a free consultation.
4 Beds
4 Baths
2,788 SqFt
SOLD DATE : 08/23/2019
Key Details
Sold Price $473,900
Property Type Single Family Home
Sub Type Single Family Residence
Listing Status Sold
Purchase Type For Sale
Square Footage 2,788 sqft
Price per Sqft $169
Subdivision Glenmuir 48 39
MLS Listing ID O5791362
Sold Date 08/23/19
Bedrooms 4
Full Baths 3
Half Baths 1
Construction Status Inspections
HOA Fees $140/mo
HOA Y/N Yes
Year Built 2002
Annual Tax Amount $5,146
Lot Size 0.300 Acres
Acres 0.3
Lot Dimensions 160 x 80
Property Description
Beautiful home in the desirable gated community of Glenmuir, which features impressive manicured landscape entry, ponds and fountains.
Four bedrooms plus office and three and a half baths. New carpet in all the bedrooms, wood floors in dining room, living room, office and tile floors in the kitchen. The kitchen has plenty of cabinet space and granite counter tops. The family room features an oversized three door slider to the screened pool area. Three car garage and spacious drive way. New landscape, a/c replaced in 2016. Paint, carpet, water heater, most of the lighting replaced in 2017. Fenced backyard with new landscape. The community has a playground and basketball court.
Easy drive to shopping centers, hospitals, restaurants and theme parks.
Schedule your appointment today, don't miss the opportunity to own this great home!
Location
State FL
County Orange
Community Glenmuir 48 39
Zoning P-D
Rooms
Other Rooms Den/Library/Office, Family Room, Formal Dining Room Separate, Formal Living Room Separate, Great Room
Interior
Interior Features Crown Molding, Eat-in Kitchen, Kitchen/Family Room Combo, Open Floorplan, Solid Surface Counters, Split Bedroom, Thermostat, Walk-In Closet(s), Window Treatments
Heating Heat Pump
Cooling Central Air
Flooring Carpet, Ceramic Tile, Hardwood
Furnishings Unfurnished
Fireplace false
Appliance Dishwasher, Disposal, Dryer, Electric Water Heater, Exhaust Fan, Microwave, Range, Range Hood, Refrigerator, Washer
Laundry Laundry Room
Exterior
Exterior Feature Fence, Irrigation System, Lighting, Sliding Doors, Sprinkler Metered
Parking Features Converted Garage, Garage Door Opener, Oversized
Garage Spaces 3.0
Pool Gunite, In Ground, Lighting, Outside Bath Access, Screen Enclosure, Solar Heat
Community Features Deed Restrictions, Gated, Park, Playground
Utilities Available BB/HS Internet Available, Cable Connected, Electricity Connected, Phone Available
Roof Type Tile
Porch Covered, Screened
Attached Garage true
Garage true
Private Pool Yes
Building
Lot Description Sidewalk, Paved
Entry Level One
Foundation Slab
Lot Size Range 1/4 Acre to 21779 Sq. Ft.
Sewer Septic Tank
Water Public
Architectural Style Spanish/Mediterranean
Structure Type Block,Stucco
New Construction false
Construction Status Inspections
Schools
Elementary Schools Windermere Elem
Middle Schools Bridgewater Middle
High Schools Windermere High School
Others
Pets Allowed Yes
Senior Community No
Ownership Fee Simple
Monthly Total Fees $140
Membership Fee Required Required
Special Listing Condition None
Read Less Info
Want to know what your home might be worth? Contact us for a FREE valuation!

Our team is ready to help you sell your home for the highest possible price ASAP

© 2024 My Florida Regional MLS DBA Stellar MLS. All Rights Reserved.
Bought with KELLER WILLIAMS AT THE PARKS
"Molly's job is to find and attract mastery-based agents to the office, protect the culture, and make sure everyone is happy! "
5425 Golden Gate Pkwy, Naples, FL, 34116, United States






