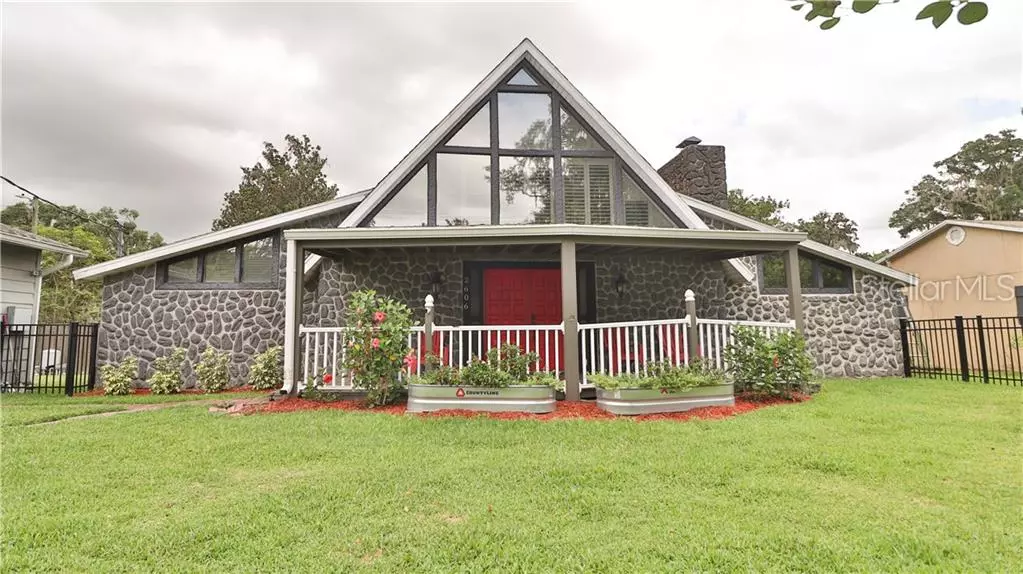$292,000
$295,000
1.0%For more information regarding the value of a property, please contact us for a free consultation.
3 Beds
3 Baths
2,028 SqFt
SOLD DATE : 07/23/2019
Key Details
Sold Price $292,000
Property Type Single Family Home
Sub Type Single Family Residence
Listing Status Sold
Purchase Type For Sale
Square Footage 2,028 sqft
Price per Sqft $143
Subdivision Oakwood Forest Sub
MLS Listing ID T3177707
Sold Date 07/23/19
Bedrooms 3
Full Baths 2
Half Baths 1
Construction Status Financing,Inspections
HOA Y/N No
Year Built 1973
Annual Tax Amount $5,103
Lot Size 0.400 Acres
Acres 0.4
Lot Dimensions 95 x 192
Property Description
Florida living at its best with the charm of your favorite Mountain retreat. From the time you enter this home it delights at every turn. The soaring wood ceiling and the fireplace set the stage for grand living. Hardwood floors in the living area and the renovations through out are beautiful. The kitchen has elegant maple cabinets and a breakfast bar. The center island has a salad sink and many other attractive upgrades. The wine cooler and the bar sink are tucked away. Each bathroom has been upgraded and the master bathroom has an over sized walk in shower. This home was built for ENTERTAINING. Through the french doors you will find your way to an area that measures 15' wide by 50' long a lovely covered lanai and screened pool and and heated spa. The detached garage provides plenty of storage and the property is non-subdivision so there is a work shed in the back of the lot. There are fruit trees also in addition to the trees and landscaping. The 3rd bedroom is upstairs with it's own bath and is ideal for a home office, guest room or second master. Nice sized interior laundry room. Appliances in the kitchen to be sold with the house. All on .4 acres, with no CDD/HOA and storage shed. This is a unique home, if you are looking for a beautiful house, lot and pool your hunt can stop now. Contact today for your private showing!
Location
State FL
County Hillsborough
Community Oakwood Forest Sub
Zoning RSC-4
Interior
Interior Features Cathedral Ceiling(s), Ceiling Fans(s), Eat-in Kitchen, High Ceilings, L Dining, Open Floorplan, Solid Wood Cabinets, Stone Counters, Vaulted Ceiling(s), Walk-In Closet(s), Wet Bar
Heating Central
Cooling Central Air
Flooring Carpet, Ceramic Tile, Wood
Fireplaces Type Living Room, Wood Burning
Fireplace true
Appliance Built-In Oven, Cooktop, Dishwasher, Disposal, Refrigerator, Wine Refrigerator
Exterior
Exterior Feature Fence, Lighting
Garage Spaces 2.0
Pool Gunite, In Ground, Pool Sweep, Screen Enclosure
Utilities Available Cable Available, Electricity Connected
Roof Type Shingle
Attached Garage false
Garage true
Private Pool Yes
Building
Entry Level Two
Foundation Slab
Lot Size Range 1/4 Acre to 21779 Sq. Ft.
Sewer Septic Tank
Water Well
Architectural Style Custom
Structure Type Other,Wood Frame
New Construction false
Construction Status Financing,Inspections
Schools
Elementary Schools Nelson-Hb
Middle Schools Mulrennan-Hb
High Schools Durant-Hb
Others
Pets Allowed Yes
Senior Community No
Ownership Fee Simple
Acceptable Financing Cash, Conventional, FHA, VA Loan
Listing Terms Cash, Conventional, FHA, VA Loan
Special Listing Condition None
Read Less Info
Want to know what your home might be worth? Contact us for a FREE valuation!

Our team is ready to help you sell your home for the highest possible price ASAP

© 2025 My Florida Regional MLS DBA Stellar MLS. All Rights Reserved.
Bought with REAL LIVING CASA FINA REALTY
"Molly's job is to find and attract mastery-based agents to the office, protect the culture, and make sure everyone is happy! "
5425 Golden Gate Pkwy, Naples, FL, 34116, United States






