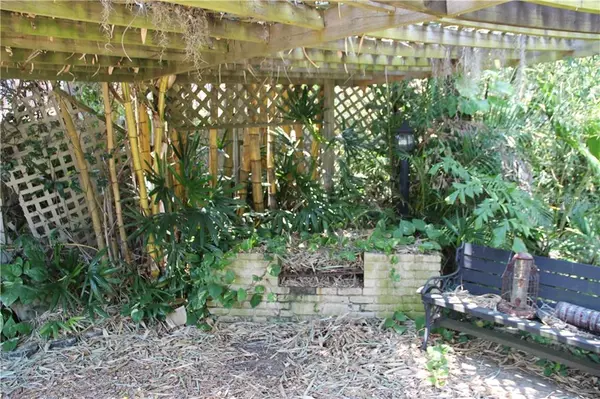$215,000
$235,000
8.5%For more information regarding the value of a property, please contact us for a free consultation.
4 Beds
3 Baths
2,704 SqFt
SOLD DATE : 11/22/2019
Key Details
Sold Price $215,000
Property Type Single Family Home
Sub Type Single Family Residence
Listing Status Sold
Purchase Type For Sale
Square Footage 2,704 sqft
Price per Sqft $79
Subdivision Seminole Heights
MLS Listing ID L4908468
Sold Date 11/22/19
Bedrooms 4
Full Baths 2
Half Baths 1
Construction Status Financing,Inspections
HOA Y/N No
Year Built 1958
Annual Tax Amount $3,610
Lot Size 0.260 Acres
Acres 0.26
Property Description
Reduced $30,000 for AS IS quick Sale this 4 bedroom 2 and a half bath home with formal living room split plan with lots of improvements and remodel. All bedrooms have ceiling fans. Front bedroom has half bath with pedestal sink. Hall bath partially remodeled, pedestal sink. Kitchen Stainless Steel appliances again having partial remodel. Then 2 steps down to large Dining room having laminated wood floor and wood burning fireplace. This room then accesses master bedroom with double closets opening into 15' x19' master suite with 9'+ceilings recessed lighting, ceiling fan, crown molding continue into large master bath with large walk in shower dual sinks, ceiling fan and more. Dining area also accesses large 20'x20' great room with 9' ceilings, sliding glass doors on two sides letting plenty of light entering room. Great for entertainment. Additional 16' x 16' CB storage or craft room or possible office with through wall AC unit. Additional exterior patio areas.
All located in established neighborhood on shaded Oak tree lot. Convenient to shopping centers, restaurants,and just a few minutes away of Lake Hollingsworth. Home is much larger then it appears from the street so come explore this home and enjoy.
Location
State FL
County Polk
Community Seminole Heights
Zoning RA-3
Rooms
Other Rooms Great Room, Inside Utility
Interior
Interior Features Ceiling Fans(s), Crown Molding, High Ceilings, Split Bedroom
Heating Central, Electric
Cooling Central Air, Mini-Split Unit(s), Wall/Window Unit(s)
Flooring Carpet, Ceramic Tile, Laminate
Fireplaces Type Wood Burning
Furnishings Unfurnished
Fireplace true
Appliance Built-In Oven, Cooktop, Dishwasher, Disposal, Microwave
Laundry Inside
Exterior
Exterior Feature Irrigation System, Storage
Utilities Available Cable Connected, Electricity Connected, Fire Hydrant
Roof Type Shingle
Attached Garage false
Garage false
Private Pool No
Building
Entry Level Multi/Split
Foundation Crawlspace, Slab
Lot Size Range Up to 10,889 Sq. Ft.
Sewer Public Sewer
Water Public
Architectural Style Ranch
Structure Type Block
New Construction false
Construction Status Financing,Inspections
Schools
Elementary Schools Cleveland Court Elem
Middle Schools Southwest Middle
High Schools Lakeland Senior High
Others
Senior Community No
Ownership Fee Simple
Acceptable Financing Cash, Conventional, FHA
Listing Terms Cash, Conventional, FHA
Special Listing Condition None
Read Less Info
Want to know what your home might be worth? Contact us for a FREE valuation!

Our team is ready to help you sell your home for the highest possible price ASAP

© 2024 My Florida Regional MLS DBA Stellar MLS. All Rights Reserved.
Bought with EXP REALTY LLC

"Molly's job is to find and attract mastery-based agents to the office, protect the culture, and make sure everyone is happy! "
5425 Golden Gate Pkwy, Naples, FL, 34116, United States






