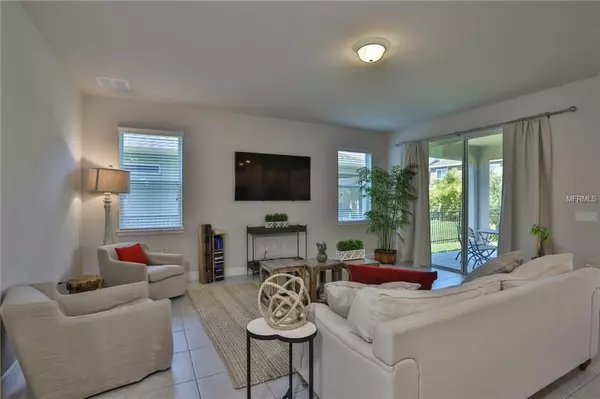$353,000
$356,000
0.8%For more information regarding the value of a property, please contact us for a free consultation.
4 Beds
3 Baths
2,966 SqFt
SOLD DATE : 08/13/2019
Key Details
Sold Price $353,000
Property Type Single Family Home
Sub Type Single Family Residence
Listing Status Sold
Purchase Type For Sale
Square Footage 2,966 sqft
Price per Sqft $119
Subdivision Waterset Ph 2C-2
MLS Listing ID T3174126
Sold Date 08/13/19
Bedrooms 4
Full Baths 3
Construction Status Appraisal,Financing,Inspections
HOA Fees $6/ann
HOA Y/N Yes
Year Built 2017
Annual Tax Amount $7,299
Lot Size 7,405 Sqft
Acres 0.17
Property Description
*** Gorgeous Craftsman Elevation Ashton Woods Gaspar floorplan 4 bedrooms,3 Full Baths, Den-Flex room and an open living room with a very spacious kitchen area and a large granite counter-top island. The kitchen has tall 42”cabinets and S/S appliances, beautiful tile floors in the common areas ... The particular design of this home allows lots of natural light through the dual-pane low E3 windows and sliding glass doors. The spacious master suite features large master bathroom with dual sinks, garden tub, walk-in shower, and walk-in closet. Bedrooms 2 & 3 are located at the front of the home and have a jack & jill style bathroom for both. Upstairs has a large bonus room loft area with surround sound prewire and a 4th bedroom with a full bathroom..***THIS HOME HAS A WELCOMING CURB APPEAL***The Waterset community features a café, two large Clubhouses, 2 fitness centers, multiple swimming pools, many parks throughout, fishing pier, ponds, walking/biking paths, Splash Pad, dog Park, tennis courts, basketball courts and much more to come. Minutes away from I-75, Hwy 41 and Hwy 301, makes this the perfect place to call home. Sellers are motivated, so please bring qualified buyers and all reasonable offers!
Location
State FL
County Hillsborough
Community Waterset Ph 2C-2
Zoning PD
Rooms
Other Rooms Den/Library/Office, Loft
Interior
Interior Features In Wall Pest System, Stone Counters, Walk-In Closet(s), Window Treatments
Heating Central
Cooling Central Air
Flooring Carpet, Ceramic Tile, Laminate
Fireplace false
Appliance Dishwasher, Disposal, Microwave, Range, Refrigerator
Laundry Laundry Room
Exterior
Exterior Feature Hurricane Shutters, Irrigation System, Sidewalk, Sliding Doors, Sprinkler Metered
Garage Spaces 2.0
Community Features Deed Restrictions, Fitness Center, Irrigation-Reclaimed Water, Park, Playground, Pool, Sidewalks, Tennis Courts
Utilities Available Public
Amenities Available Clubhouse, Fence Restrictions, Fitness Center, Park, Playground, Pool, Tennis Court(s)
View Park/Greenbelt
Roof Type Shingle
Porch Covered, Front Porch, Rear Porch
Attached Garage true
Garage true
Private Pool No
Building
Lot Description In County, Sidewalk, Paved
Entry Level Two
Foundation Slab
Lot Size Range Up to 10,889 Sq. Ft.
Sewer Public Sewer
Water Public
Structure Type Stucco
New Construction false
Construction Status Appraisal,Financing,Inspections
Others
Pets Allowed Yes
Senior Community No
Ownership Fee Simple
Monthly Total Fees $6
Membership Fee Required Required
Special Listing Condition None
Read Less Info
Want to know what your home might be worth? Contact us for a FREE valuation!

Our team is ready to help you sell your home for the highest possible price ASAP

© 2024 My Florida Regional MLS DBA Stellar MLS. All Rights Reserved.
Bought with KELLER WILLIAMS REALTY S.SHORE

"Molly's job is to find and attract mastery-based agents to the office, protect the culture, and make sure everyone is happy! "
5425 Golden Gate Pkwy, Naples, FL, 34116, United States






