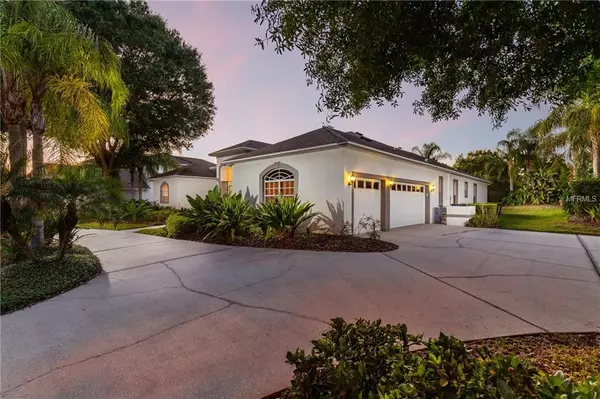$500,000
$529,000
5.5%For more information regarding the value of a property, please contact us for a free consultation.
4 Beds
3 Baths
3,255 SqFt
SOLD DATE : 07/05/2019
Key Details
Sold Price $500,000
Property Type Single Family Home
Sub Type Single Family Residence
Listing Status Sold
Purchase Type For Sale
Square Footage 3,255 sqft
Price per Sqft $153
Subdivision Cheval West Village 13
MLS Listing ID T3169566
Sold Date 07/05/19
Bedrooms 4
Full Baths 3
Construction Status Financing,Inspections
HOA Fees $10/ann
HOA Y/N Yes
Year Built 2004
Annual Tax Amount $11,737
Lot Size 0.320 Acres
Acres 0.32
Lot Dimensions 112x124
Property Description
Absolutely stunning 4 bedroom, 3 bathroom, 3 way split home in Cheval! Conveniently located close to the Lutz Lake Fern gate entrance, this beautiful home offers over 3200 ft.² of living space with a wonderful open-concept floor plan, large kitchen, high ceilings and amazing outdoor living area. The spacious main living area is flooded with lots of natural light and looks out onto the screened pool deck through a set of large sliding doors. The kitchen is perfect for entertaining or just every day cooking. You will fall in love with all of the counter space, center island and stainless appliances. The master suite is large enough to accommodate any size bedroom furniture and offers trey ceilings, a walk-in closet and spectacular master bathroom. The master bathroom features a garden tub and separate tiled shower stall as well as dual vanities. Each additional bedroom is large and offers plenty of storage. Outside, the screened and partially covered pool deck is the perfect place for relaxing in the Florida outdoors. The large pool also features a built-in spa with beautiful views of the landscaped yard beyond. This property has an amazing circular driveway and large parking pad with a side entrance three car garage. Located in the highly sought after Cheval Community, residents enjoy the security of a gated community and all the amenities Cheval has to offer. Conveniently close to Dale Maybry Highway, fine dining, retail, and walk to schools. Come see this amazing property for yourself today!
Location
State FL
County Hillsborough
Community Cheval West Village 13
Zoning PD
Rooms
Other Rooms Den/Library/Office, Family Room, Formal Dining Room Separate, Formal Living Room Separate
Interior
Interior Features Ceiling Fans(s), Crown Molding, Eat-in Kitchen, High Ceilings, Open Floorplan, Solid Wood Cabinets, Walk-In Closet(s)
Heating Central
Cooling Central Air
Flooring Bamboo, Carpet, Tile
Fireplaces Type Gas, Family Room
Furnishings Unfurnished
Fireplace true
Appliance Dishwasher, Disposal, Dryer, Microwave, Range, Refrigerator, Washer
Laundry Inside, Laundry Room
Exterior
Exterior Feature Sidewalk, Sliding Doors
Parking Features Circular Driveway, Driveway, Garage Faces Side
Garage Spaces 3.0
Pool Gunite, In Ground, Pool Sweep, Screen Enclosure
Community Features Association Recreation - Owned, Deed Restrictions, Gated, Golf Carts OK, Golf, Pool, Sidewalks, Tennis Courts
Utilities Available BB/HS Internet Available, Cable Available, Electricity Connected
Amenities Available Gated, Pool, Security, Tennis Court(s)
Waterfront Description Pond
View Y/N 1
View Trees/Woods
Roof Type Shingle
Porch Covered, Enclosed, Patio
Attached Garage true
Garage true
Private Pool Yes
Building
Lot Description Conservation Area, Corner Lot, In County, Sidewalk, Paved, Private
Entry Level One
Foundation Slab
Lot Size Range Up to 10,889 Sq. Ft.
Sewer Public Sewer
Water Public
Architectural Style Custom
Structure Type Block,Stucco
New Construction false
Construction Status Financing,Inspections
Schools
Elementary Schools Mckitrick-Hb
Middle Schools Martinez-Hb
High Schools Steinbrenner High School
Others
Pets Allowed Yes
Senior Community No
Pet Size Extra Large (101+ Lbs.)
Ownership Fee Simple
Monthly Total Fees $10
Acceptable Financing Cash, Conventional, VA Loan
Membership Fee Required Required
Listing Terms Cash, Conventional, VA Loan
Num of Pet 4
Special Listing Condition None
Read Less Info
Want to know what your home might be worth? Contact us for a FREE valuation!

Our team is ready to help you sell your home for the highest possible price ASAP

© 2024 My Florida Regional MLS DBA Stellar MLS. All Rights Reserved.
Bought with BEX REALTY, LLC
"Molly's job is to find and attract mastery-based agents to the office, protect the culture, and make sure everyone is happy! "
5425 Golden Gate Pkwy, Naples, FL, 34116, United States






