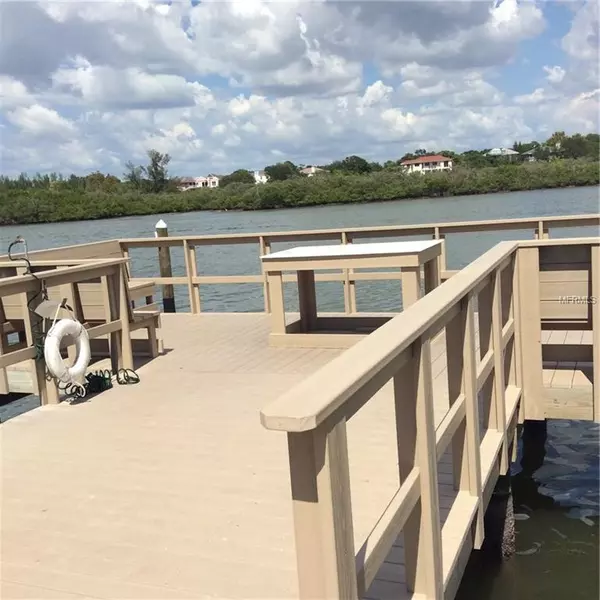$315,000
$319,500
1.4%For more information regarding the value of a property, please contact us for a free consultation.
2 Beds
1 Bath
950 SqFt
SOLD DATE : 10/30/2019
Key Details
Sold Price $315,000
Property Type Condo
Sub Type Condominium
Listing Status Sold
Purchase Type For Sale
Square Footage 950 sqft
Price per Sqft $331
Subdivision Barefoot Beach Resort
MLS Listing ID T3168440
Sold Date 10/30/19
Bedrooms 2
Full Baths 1
Condo Fees $605
Construction Status Financing,Inspections
HOA Y/N No
Year Built 1961
Annual Tax Amount $3,882
Lot Dimensions x
Property Description
DOES YOUR ATTITUDE NEED FLIP FLOPS & WALK IN THE SAND? Barefoot Beach Resort has designated beach access just steps across the street and the beauty of the Intracoastal in the back. Charming area with shops, great places to eat and music! This 2 bedroom has many updates including most furniture, granite countertops, HVAC in 2017, instant hot water heater approx 2015 and refrigerator has been replaced. Den easily converts for more sleeping space. Wet bar with storage cabinets underneath. Sold furnished and even some dishes will stay! Private Courtyard with this unit and you get a BOAT SLIP. Heated POOL and fishing doc. Walk next door to the iconic Salt Rock Grill for a delicious bite. Live in it full time or part time and plenty of income potential as you can lease it out by the day, week or more! Possible owner financing.
Location
State FL
County Pinellas
Community Barefoot Beach Resort
Zoning CONDO
Direction W
Rooms
Other Rooms Den/Library/Office
Interior
Interior Features Built-in Features, Ceiling Fans(s), Stone Counters
Heating Central, Electric
Cooling Central Air
Flooring Carpet, Ceramic Tile
Fireplace false
Appliance Dishwasher, Disposal, Electric Water Heater, Microwave, Range, Refrigerator
Laundry Laundry Room
Exterior
Exterior Feature Sidewalk
Garage Guest, None, Open
Community Features Buyer Approval Required, Deed Restrictions, Pool, Sidewalks, Water Access
Utilities Available BB/HS Internet Available, Cable Available, Sprinkler Recycled
Amenities Available Clubhouse, Pool
Waterfront false
Water Access 1
Water Access Desc Beach - Access Deeded,Intracoastal Waterway
Roof Type Other
Porch Patio
Parking Type Guest, None, Open
Garage false
Private Pool No
Building
Lot Description FloodZone, Near Public Transit, Paved
Story 2
Entry Level One
Foundation Slab
Lot Size Range Non-Applicable
Sewer Public Sewer
Water Public
Architectural Style Courtyard, Key West
Structure Type Block,Stucco
New Construction false
Construction Status Financing,Inspections
Schools
Elementary Schools Bauder Elementary-Pn
Middle Schools Seminole Middle-Pn
High Schools Seminole High-Pn
Others
Pets Allowed No
HOA Fee Include Pool,Escrow Reserves Fund,Insurance,Management,Pest Control,Pool,Sewer,Trash,Water
Senior Community No
Ownership Condominium
Monthly Total Fees $680
Acceptable Financing Cash, Conventional
Listing Terms Cash, Conventional
Special Listing Condition None
Read Less Info
Want to know what your home might be worth? Contact us for a FREE valuation!

Our team is ready to help you sell your home for the highest possible price ASAP

© 2024 My Florida Regional MLS DBA Stellar MLS. All Rights Reserved.
Bought with CENTURY 21 BILL NYE REALTY

"Molly's job is to find and attract mastery-based agents to the office, protect the culture, and make sure everyone is happy! "
5425 Golden Gate Pkwy, Naples, FL, 34116, United States






