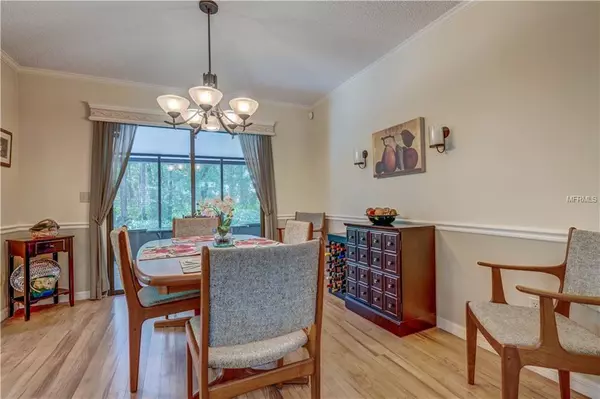$237,000
$235,000
0.9%For more information regarding the value of a property, please contact us for a free consultation.
3 Beds
2 Baths
1,602 SqFt
SOLD DATE : 05/16/2019
Key Details
Sold Price $237,000
Property Type Single Family Home
Sub Type Single Family Residence
Listing Status Sold
Purchase Type For Sale
Square Footage 1,602 sqft
Price per Sqft $147
Subdivision Long Leaf Plantation Unit 03
MLS Listing ID V4906545
Sold Date 05/16/19
Bedrooms 3
Full Baths 2
Construction Status Inspections
HOA Y/N No
Year Built 1984
Annual Tax Amount $1,867
Lot Size 0.500 Acres
Acres 0.5
Property Description
Looking for that country feel but don't want a long commute? This charming well-maintained farmhouse-style home is for you! Located in the much desired family-friendly neighborhood of Long Leaf Plantation, where all lots are 1/2 acre or more. Gentle hills, massive oak trees for shade, and low traffic make the neighborhood perfect for walking, jogging, or biking. Kitchen has new STAINLESS STEEL appliances. All 3 bedrooms are of generous size. Home has a newer roof. Open front porch and screened back porch. Be in Orlando or on the beach in 30 minutes. Publix, Starbuck's, pet stores, restaurants and more are less than 2 miles west. Two miles east is Victoria Park with shops and medical facilities. I-4 is just a few miles away. Don't miss out on this opportunity to own your Slice of Heaven.
Location
State FL
County Volusia
Community Long Leaf Plantation Unit 03
Zoning 01R-3
Rooms
Other Rooms Attic, Inside Utility
Interior
Interior Features Attic Fan, Ceiling Fans(s), Living Room/Dining Room Combo, Thermostat, Vaulted Ceiling(s), Walk-In Closet(s), Window Treatments
Heating Central
Cooling Central Air, Humidity Control
Flooring Carpet, Ceramic Tile, Laminate
Fireplaces Type Wood Burning
Fireplace true
Appliance Convection Oven, Dishwasher, Dryer, Electric Water Heater, Exhaust Fan, Microwave, Range, Range Hood, Refrigerator, Washer
Laundry Inside, In Kitchen
Exterior
Exterior Feature Rain Gutters, Sliding Doors
Garage Garage Door Opener
Garage Spaces 2.0
Community Features Deed Restrictions
Utilities Available Cable Connected, Electricity Connected, Fiber Optics, Public, Street Lights, Underground Utilities
Waterfront false
View Trees/Woods
Roof Type Shingle
Porch Enclosed, Screened
Parking Type Garage Door Opener
Attached Garage true
Garage true
Private Pool No
Building
Lot Description In County, Oversized Lot, Paved
Entry Level One
Foundation Slab
Lot Size Range 1/4 Acre to 21779 Sq. Ft.
Sewer Septic Tank
Water Public
Architectural Style Bungalow
Structure Type Siding
New Construction false
Construction Status Inspections
Others
Pets Allowed Number Limit
Senior Community No
Ownership Fee Simple
Acceptable Financing Cash, Conventional, FHA, VA Loan
Membership Fee Required Optional
Listing Terms Cash, Conventional, FHA, VA Loan
Num of Pet 3
Special Listing Condition None
Read Less Info
Want to know what your home might be worth? Contact us for a FREE valuation!

Our team is ready to help you sell your home for the highest possible price ASAP

© 2024 My Florida Regional MLS DBA Stellar MLS. All Rights Reserved.
Bought with FLORIDA REALTY INVESTMENTS

"Molly's job is to find and attract mastery-based agents to the office, protect the culture, and make sure everyone is happy! "
5425 Golden Gate Pkwy, Naples, FL, 34116, United States






