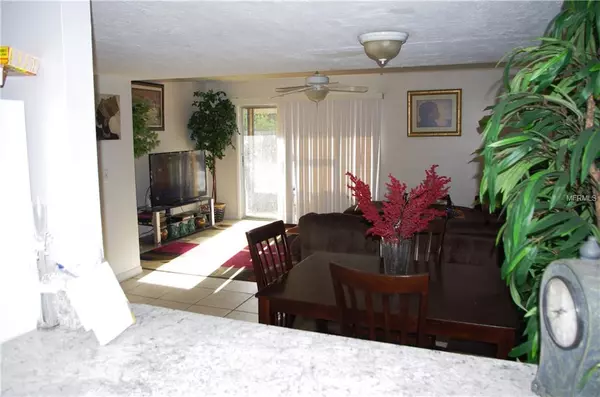$90,600
$92,500
2.1%For more information regarding the value of a property, please contact us for a free consultation.
2 Beds
2 Baths
1,080 SqFt
SOLD DATE : 06/13/2019
Key Details
Sold Price $90,600
Property Type Townhouse
Sub Type Townhouse
Listing Status Sold
Purchase Type For Sale
Square Footage 1,080 sqft
Price per Sqft $83
Subdivision Oldsmar Sub Of Farm 217 & Pt Farm 210 Rev
MLS Listing ID U8040384
Sold Date 06/13/19
Bedrooms 2
Full Baths 1
Half Baths 1
Construction Status Appraisal
HOA Fees $75/mo
HOA Y/N Yes
Year Built 1985
Annual Tax Amount $960
Lot Size 2,178 Sqft
Acres 0.05
Property Description
BACKUPS REQUESTED! Great investment or starter home located near excellent shopping, dining and entertainment. Only minutes from the Oldsmar Flea Market and the newly developed shopping and entertainment areas of downtown Oldsmar. This 2 bedroom 1,080 square foot townhome has two large bedrooms, 1 full bathroom and 1 half bathroom. Kitchen recently remodeled with a pass-through to the dining room/living room combo. You'll love the covered screened patio and then private fenced backyard perfect for your dog or family BBQ's. The back bedroom has a sliding glass door opening up to a wooden deck situated over the lower screened patio. The monthly HOA fee is only $75 and covers lawn maintenance, trash and insurance on common elements. Roof, water/sewer, maintenance of privacy fence and exterior of building, and insurance of building is owner's responsibility.
Location
State FL
County Pinellas
Community Oldsmar Sub Of Farm 217 & Pt Farm 210 Rev
Direction W
Interior
Interior Features Ceiling Fans(s), Living Room/Dining Room Combo, Open Floorplan
Heating Central, Electric
Cooling Central Air
Flooring Carpet, Ceramic Tile
Furnishings Unfurnished
Fireplace false
Appliance Dishwasher, Electric Water Heater, Range, Refrigerator
Laundry Laundry Closet, Outside
Exterior
Exterior Feature Fence, Rain Gutters, Sliding Doors
Community Features None
Utilities Available Cable Connected, Electricity Connected, Fire Hydrant, Public, Sewer Connected
Waterfront false
Roof Type Shingle
Porch Deck, Screened
Garage false
Private Pool No
Building
Story 2
Entry Level Two
Foundation Slab
Lot Size Range Up to 10,889 Sq. Ft.
Sewer Public Sewer
Water Public
Structure Type Wood Frame,Wood Siding
New Construction false
Construction Status Appraisal
Schools
Elementary Schools Forest Lakes Elementary-Pn
Middle Schools Carwise Middle-Pn
High Schools East Lake High-Pn
Others
Pets Allowed Yes
HOA Fee Include Maintenance Grounds,Trash
Senior Community No
Ownership Fee Simple
Monthly Total Fees $75
Acceptable Financing Cash, Conventional
Membership Fee Required Required
Listing Terms Cash, Conventional
Special Listing Condition None
Read Less Info
Want to know what your home might be worth? Contact us for a FREE valuation!

Our team is ready to help you sell your home for the highest possible price ASAP

© 2024 My Florida Regional MLS DBA Stellar MLS. All Rights Reserved.
Bought with RE/MAX DYNAMIC

"Molly's job is to find and attract mastery-based agents to the office, protect the culture, and make sure everyone is happy! "
5425 Golden Gate Pkwy, Naples, FL, 34116, United States






