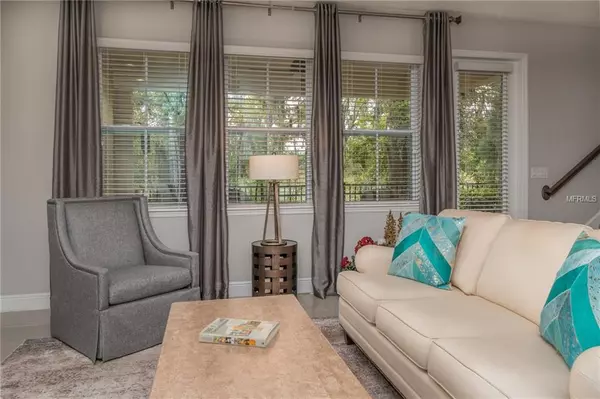$307,000
$309,000
0.6%For more information regarding the value of a property, please contact us for a free consultation.
3 Beds
3 Baths
2,132 SqFt
SOLD DATE : 05/14/2019
Key Details
Sold Price $307,000
Property Type Townhouse
Sub Type Townhouse
Listing Status Sold
Purchase Type For Sale
Square Footage 2,132 sqft
Price per Sqft $143
Subdivision Crenshaw Reserve
MLS Listing ID U8038284
Sold Date 05/14/19
Bedrooms 3
Full Baths 2
Half Baths 1
Construction Status Financing,Inspections
HOA Fees $346/mo
HOA Y/N Yes
Year Built 2014
Annual Tax Amount $2,562
Lot Size 2,613 Sqft
Acres 0.06
Property Description
IF YOU ARE READY for the townhouse of your dreams, this is it! Flawlessly decorated, maintenance free and showing like a model, this 3 bedroom, 2.5 bath townhouse offers wooded views, high end finishes and plenty of space- over 2300 square feet! Chef’s kitchen has acres of gleaming quartz counters and plenty of cabinet space for that saute pan collection. Expansive breakfast bar is the perfect place to have your guests perch for a libation. Custom accent wall lends interest and depth to the living room. Light fixtures are fantastic. Entertain your guests on the outdoor patio overlooking the charming wooded and very private view. Indoor laundry room happily located off the kitchen. Master bedroom, with walk-in closet and updated ensuite bath conveniently on ground level but hidden away from the public rooms. Upstairs is a huge family room with plenty of windows and doors opening to an upstairs balcony with that same fabulous view. Two large bedrooms and a second updated bath offer visitors and family a welcoming place to stay. The location couldn’t be better – just across from the pool and guest parking, entertaining will be on your agenda! Tucked away off of US 41 in Lutz yet close to everything Tampa you have shopping, restaurants and USF at your fingertips. Immaculate, perfect, ready for you – come and see your new home!
Location
State FL
County Hillsborough
Community Crenshaw Reserve
Zoning PD
Rooms
Other Rooms Family Room, Great Room, Inside Utility, Loft
Interior
Interior Features Ceiling Fans(s), High Ceilings, Living Room/Dining Room Combo, Open Floorplan, Solid Wood Cabinets, Stone Counters, Walk-In Closet(s)
Heating Central, Electric
Cooling Central Air
Flooring Carpet, Ceramic Tile
Fireplace false
Appliance Dishwasher, Disposal, Electric Water Heater, Microwave, Range, Refrigerator, Water Softener
Laundry Inside, Laundry Room
Exterior
Exterior Feature Balcony, Sliding Doors
Garage Driveway, Guest
Garage Spaces 2.0
Community Features Association Recreation - Owned, Deed Restrictions, Gated, Pool
Utilities Available BB/HS Internet Available, Cable Connected, Electricity Connected, Public
Amenities Available Gated, Pool
Waterfront false
View Trees/Woods
Roof Type Metal,Shingle
Porch Covered, Deck, Patio, Porch
Parking Type Driveway, Guest
Attached Garage true
Garage true
Private Pool No
Building
Lot Description Conservation Area, In County, Paved
Entry Level Two
Foundation Slab
Lot Size Range Up to 10,889 Sq. Ft.
Sewer Public Sewer
Water Public
Architectural Style Florida
Structure Type Block,Stucco
New Construction false
Construction Status Financing,Inspections
Schools
Elementary Schools Maniscalco-Hb
Middle Schools Buchanan-Hb
High Schools Steinbrenner High School
Others
Pets Allowed Yes
HOA Fee Include Pool,Escrow Reserves Fund,Maintenance Structure,Maintenance Grounds,Maintenance,Management,Pool,Recreational Facilities,Sewer,Trash,Water
Senior Community No
Ownership Fee Simple
Monthly Total Fees $346
Acceptable Financing Cash, Conventional, FHA, VA Loan
Membership Fee Required Required
Listing Terms Cash, Conventional, FHA, VA Loan
Special Listing Condition None
Read Less Info
Want to know what your home might be worth? Contact us for a FREE valuation!

Our team is ready to help you sell your home for the highest possible price ASAP

© 2024 My Florida Regional MLS DBA Stellar MLS. All Rights Reserved.
Bought with KELLER WILLIAMS ST PETE REALTY

"Molly's job is to find and attract mastery-based agents to the office, protect the culture, and make sure everyone is happy! "
5425 Golden Gate Pkwy, Naples, FL, 34116, United States






