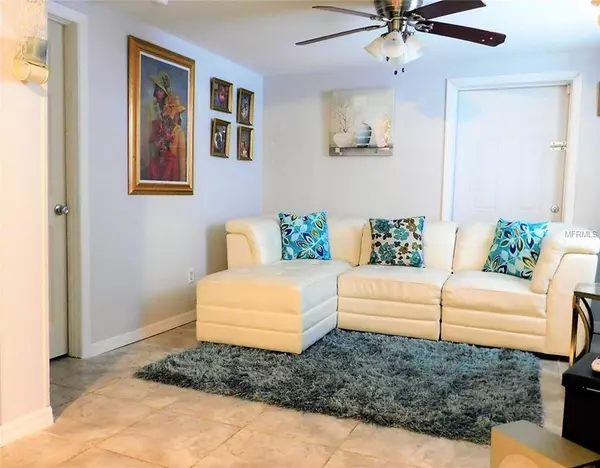$124,400
$125,400
0.8%For more information regarding the value of a property, please contact us for a free consultation.
3 Beds
1 Bath
1,056 SqFt
SOLD DATE : 12/05/2019
Key Details
Sold Price $124,400
Property Type Single Family Home
Sub Type Single Family Residence
Listing Status Sold
Purchase Type For Sale
Square Footage 1,056 sqft
Price per Sqft $117
Subdivision Highland Park Estates
MLS Listing ID O5769984
Sold Date 12/05/19
Bedrooms 3
Full Baths 1
Construction Status Financing
HOA Y/N No
Year Built 1963
Annual Tax Amount $1,397
Lot Size 7,405 Sqft
Acres 0.17
Property Description
Nestled away in the wonderful town of Mount Dora, this beautiful home filled with character and modern upgrades awaits you! Located on a corner lot this 3 bed/1 bath, move in ready home is excited to greet it's new owner. The entire home has neutral tones, faux marble tile flooring throughout, contemporary fixtures, and an open living space. The living room is subtly separated from the dining room and features a wood siding accent wall with a bay window. The dining room is situated across from the kitchen, which provides ease of access when entertaining. The kitchen is equipped with newer custom cabinets, counter space, and subway tile backsplash. A few steps from the kitchen and you'll access the master suite! The master suite boasts of space and can easily accommodate oversized furniture with the potential to expand closet space. The full bath offers a tub/shower combo with upgraded fixtures and gorgeous wall tile. The exterior of the home has a driveway and generous yard space to make your dreams come alive. With no HOA, the opportunities are endless! Imagine, all of this within minutes from 441, the main artery to entertainment, shopping, employment, and recreation! Don't miss your opportunity, call today to schedule a private showing.
Location
State FL
County Lake
Community Highland Park Estates
Zoning A
Interior
Interior Features Living Room/Dining Room Combo, Open Floorplan, Split Bedroom, Thermostat
Heating Electric
Cooling Central Air
Flooring Ceramic Tile
Fireplace false
Appliance Range, Refrigerator
Laundry Inside
Exterior
Exterior Feature Other
Garage Driveway
Utilities Available BB/HS Internet Available, Cable Available, Electricity Connected, Water Available
Waterfront false
Roof Type Shingle
Parking Type Driveway
Attached Garage false
Garage false
Private Pool No
Building
Foundation Slab
Lot Size Range Up to 10,889 Sq. Ft.
Sewer Septic Tank
Water Well
Structure Type Block
New Construction false
Construction Status Financing
Others
Senior Community No
Ownership Fee Simple
Acceptable Financing Cash, Conventional, FHA
Listing Terms Cash, Conventional, FHA
Special Listing Condition None
Read Less Info
Want to know what your home might be worth? Contact us for a FREE valuation!

Our team is ready to help you sell your home for the highest possible price ASAP

© 2024 My Florida Regional MLS DBA Stellar MLS. All Rights Reserved.
Bought with EXP REALTY LLC

"Molly's job is to find and attract mastery-based agents to the office, protect the culture, and make sure everyone is happy! "
5425 Golden Gate Pkwy, Naples, FL, 34116, United States






