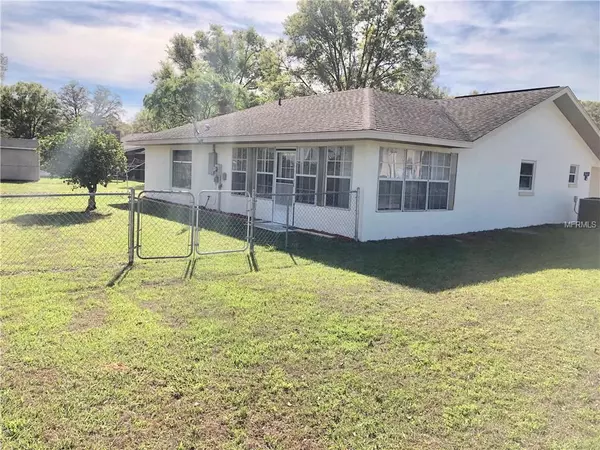$159,000
$159,000
For more information regarding the value of a property, please contact us for a free consultation.
3 Beds
2 Baths
1,904 SqFt
SOLD DATE : 07/16/2019
Key Details
Sold Price $159,000
Property Type Single Family Home
Sub Type Single Family Residence
Listing Status Sold
Purchase Type For Sale
Square Footage 1,904 sqft
Price per Sqft $83
Subdivision Pepper Tree Village
MLS Listing ID G5013056
Sold Date 07/16/19
Bedrooms 3
Full Baths 2
Construction Status Appraisal,Financing,Inspections
HOA Y/N No
Year Built 1993
Annual Tax Amount $1,557
Lot Size 0.380 Acres
Acres 0.38
Property Description
PRICE REDUCED TO GET'ER SOLD - Come see this Beautiful Well Maintained Home on a Large Corner Lot with many New Updates and Upgrades. This sparkling Clean 3/2/2 - 3 Bedroom, 2 Bath, 2 Car Garage Open Floor Plan is "Move-In Ready". Great home for pets with large fenced in back yard. Fruit Trees, New Paint, New Custom Design Driveway, New Energy Efficient Anderson Thermal Double Pane Windows, Cathedral Ceilings. New A/C 2015 3.5 ton, New Architectural Shingle Roof 4 years ago with Hurricane Clips qualifying for Wind Mitigation discount on Insurance. Original Owner. New Stove, New Dishwasher, 2015 New Hot Water Tank, New Genie Garage Door Opener. Rarely seen anymore; Attic Fan. The Split Floor Plan gives privacy to Host and Guest. A Large Living Room and Dining Room which has enough space to comfortably accommodate a Baby Grand Piano in either room. Master Suit with large walk-in Closet and Walk-In Tile Shower. Conveniently located off "Baseline" near Silver Springs Park, Walmart, Lowe's, Churches, Schools, Post Office, Restaurants, and much more.
Location
State FL
County Marion
Community Pepper Tree Village
Zoning R4
Rooms
Other Rooms Family Room, Formal Dining Room Separate, Formal Living Room Separate, Inside Utility
Interior
Interior Features Attic Fan, Cathedral Ceiling(s), Ceiling Fans(s), Open Floorplan, Split Bedroom, Walk-In Closet(s)
Heating Electric, Exhaust Fan, Heat Pump
Cooling Central Air
Flooring Carpet, Ceramic Tile
Fireplace false
Appliance Dishwasher, Dryer, Electric Water Heater, Exhaust Fan, Microwave, Range, Range Hood, Refrigerator, Washer
Exterior
Exterior Feature Fence, Sidewalk, Sliding Doors
Parking Features Garage Door Opener, Garage Faces Side
Garage Spaces 2.0
Utilities Available BB/HS Internet Available, Electricity Connected, Phone Available
Roof Type Shingle
Porch Rear Porch
Attached Garage true
Garage true
Private Pool No
Building
Lot Description Corner Lot
Foundation Slab
Lot Size Range 1/4 Acre to 21779 Sq. Ft.
Sewer Septic Tank
Water Public
Architectural Style Traditional
Structure Type Block,Stone,Stucco
New Construction false
Construction Status Appraisal,Financing,Inspections
Others
Pets Allowed Yes
Senior Community No
Ownership Fee Simple
Special Listing Condition None
Read Less Info
Want to know what your home might be worth? Contact us for a FREE valuation!

Our team is ready to help you sell your home for the highest possible price ASAP

© 2024 My Florida Regional MLS DBA Stellar MLS. All Rights Reserved.
Bought with NON-STELLAR MLS OFFICE

"Molly's job is to find and attract mastery-based agents to the office, protect the culture, and make sure everyone is happy! "
5425 Golden Gate Pkwy, Naples, FL, 34116, United States






