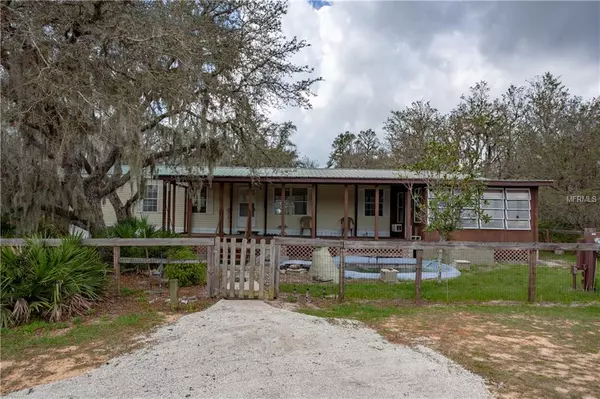$265,000
$265,000
For more information regarding the value of a property, please contact us for a free consultation.
4 Beds
2 Baths
1,768 SqFt
SOLD DATE : 06/05/2019
Key Details
Sold Price $265,000
Property Type Other Types
Sub Type Mobile Home
Listing Status Sold
Purchase Type For Sale
Square Footage 1,768 sqft
Price per Sqft $149
MLS Listing ID P4904988
Sold Date 06/05/19
Bedrooms 4
Full Baths 2
Construction Status Financing
HOA Y/N No
Year Built 2003
Annual Tax Amount $1,618
Lot Size 15.280 Acres
Acres 15.28
Lot Dimensions 677x480x510x666x990
Property Description
15 ACRE FARM!! Complete with TWO workshops, a small shed, and a pole barn! 2 PONDS! Beautiful County Setting viewed from the front porch of this 4 bedroom, 2 bath manufactured home. Spanning just over 1,700 square feet, this home offers a spacious living room, formal dining, and large kitchen. Room for Everyone! Kitchen boast tons of counter space and plenty of cabinets for storage. Inside laundry room! Master bedroom hosts a master bath with dual sinks, garden tub, and separate shower. Split Bedroom Plan! The larger workshop measures at 30 X 50 X 16 foot high with 2 service doors and 5 windows. The 3 stall horse barn includes hay storage over the central walkthrough, up to 250 bales. The smaller workshop is 20 X 40 with 1 service door and 4 windows. All with electric and water. RV hook up! Irrigation throughout the property. 10 acres fenced separately (5 acres each). Mature Landscaping features Bahai grass and Laurel & Live Oak Trees. This one has it ALL! Call and make your appointment today!
Location
State FL
County Polk
Zoning RES
Rooms
Other Rooms Bonus Room, Florida Room
Interior
Interior Features Attic Fan, Built-in Features, Ceiling Fans(s), L Dining, Living Room/Dining Room Combo, Open Floorplan, Split Bedroom, Thermostat, Vaulted Ceiling(s), Walk-In Closet(s), Window Treatments
Heating Central, Electric
Cooling Central Air
Flooring Carpet, Linoleum
Furnishings Unfurnished
Fireplace false
Appliance Dishwasher, Dryer, Electric Water Heater, Exhaust Fan, Ice Maker, Range, Range Hood, Refrigerator
Laundry Inside, Laundry Room
Exterior
Exterior Feature Fence, Lighting, Sidewalk
Garage Boat, Circular Driveway
Utilities Available Electricity Connected, Phone Available, Public, Underground Utilities
Waterfront false
View Y/N 1
View Trees/Woods
Roof Type Metal
Porch Enclosed, Front Porch
Parking Type Boat, Circular Driveway
Garage false
Private Pool No
Building
Lot Description In County, Unpaved, Zoned for Horses
Foundation Crawlspace
Lot Size Range 10 to less than 20
Sewer Septic Tank
Water Well
Architectural Style Ranch
Structure Type Vinyl Siding,Wood Frame
New Construction false
Construction Status Financing
Schools
Elementary Schools Lewis Elem
Middle Schools Fort Meade Middle
High Schools Fort Meade Junior/Senior High
Others
Pets Allowed Yes
Senior Community No
Ownership Fee Simple
Acceptable Financing Cash, Conventional, FHA, VA Loan
Membership Fee Required None
Listing Terms Cash, Conventional, FHA, VA Loan
Special Listing Condition None
Read Less Info
Want to know what your home might be worth? Contact us for a FREE valuation!

Our team is ready to help you sell your home for the highest possible price ASAP

© 2024 My Florida Regional MLS DBA Stellar MLS. All Rights Reserved.
Bought with H&I REAL ESTATE

"Molly's job is to find and attract mastery-based agents to the office, protect the culture, and make sure everyone is happy! "
5425 Golden Gate Pkwy, Naples, FL, 34116, United States






