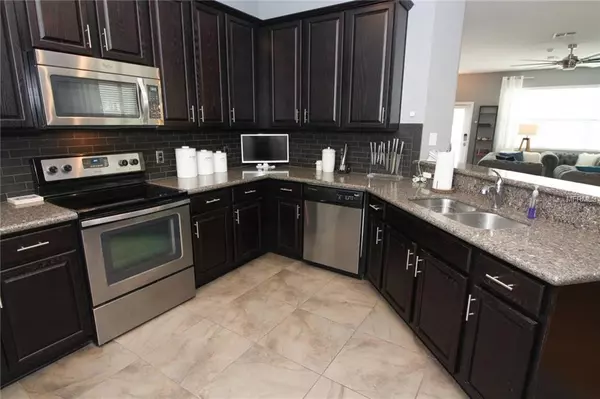$260,000
$259,900
For more information regarding the value of a property, please contact us for a free consultation.
3 Beds
3 Baths
1,505 SqFt
SOLD DATE : 04/08/2019
Key Details
Sold Price $260,000
Property Type Townhouse
Sub Type Townhouse
Listing Status Sold
Purchase Type For Sale
Square Footage 1,505 sqft
Price per Sqft $172
Subdivision Wickham Park 66/28 Lot 143
MLS Listing ID O5765090
Sold Date 04/08/19
Bedrooms 3
Full Baths 2
Half Baths 1
Construction Status Appraisal,Financing,Inspections
HOA Fees $140/qua
HOA Y/N Yes
Year Built 2012
Annual Tax Amount $2,245
Lot Size 3,049 Sqft
Acres 0.07
Property Description
Spectacular 3 bedroom/2.5 bath, 1505-SF home is located in desirable Wickham Park. This townhome has its own two car detached garage and front parking. You will enjoy your private fenced in courtyard for your outdoor entertainment and across the street you will love the green areas, walking paths and ponds . This property features wood floors in every room with large windows that allow the natural light to flow throughout the home. Ceramic tile in baths and wood floors in all bedrooms with decorative paint and light fixtures, blinds and drapes makes this home show like a model. Master bedroom has walk-in closet and adjacent bath with double-sink vanity and shower stall with glass enclosure. The kitchen has beautiful tile flooring , stainless steel state of the art appliances, granite counters, closet pantry, and 42" wood cabinetry. Included in your hoa fees is a wonderful community pool and clubhouse, several park areas and walking paths, as well as your outside maintenance including exterior paint, roof, lawn and shrub care. Close to Disney and other tourist attractions.
Location
State FL
County Orange
Community Wickham Park 66/28 Lot 143
Zoning P-D
Interior
Interior Features Cathedral Ceiling(s), Living Room/Dining Room Combo, Skylight(s), Walk-In Closet(s)
Heating Central
Cooling Central Air
Flooring Ceramic Tile, Wood
Fireplace false
Appliance Microwave, Range, Refrigerator
Exterior
Exterior Feature Fence, Irrigation System, Sidewalk
Garage Spaces 2.0
Community Features Deed Restrictions, Park, Playground, Pool, Sidewalks
Utilities Available Cable Connected, Street Lights
Amenities Available Maintenance, Playground, Pool
View Park/Greenbelt
Roof Type Shingle
Attached Garage true
Garage true
Private Pool No
Building
Lot Description City Limits, Sidewalk, Paved
Foundation Slab
Lot Size Range Up to 10,889 Sq. Ft.
Sewer Public Sewer
Water Public
Architectural Style Contemporary
Structure Type Block,Stucco
New Construction false
Construction Status Appraisal,Financing,Inspections
Others
Pets Allowed Yes
HOA Fee Include Pool,Escrow Reserves Fund,Maintenance Structure,Maintenance,Pest Control,Recreational Facilities
Senior Community No
Ownership Fee Simple
Monthly Total Fees $140
Acceptable Financing Cash, Conventional, FHA, VA Loan
Membership Fee Required Required
Listing Terms Cash, Conventional, FHA, VA Loan
Num of Pet 2
Special Listing Condition None
Read Less Info
Want to know what your home might be worth? Contact us for a FREE valuation!

Our team is ready to help you sell your home for the highest possible price ASAP

© 2024 My Florida Regional MLS DBA Stellar MLS. All Rights Reserved.
Bought with KELLER WILLIAMS CLASSIC REALTY

"Molly's job is to find and attract mastery-based agents to the office, protect the culture, and make sure everyone is happy! "
5425 Golden Gate Pkwy, Naples, FL, 34116, United States






