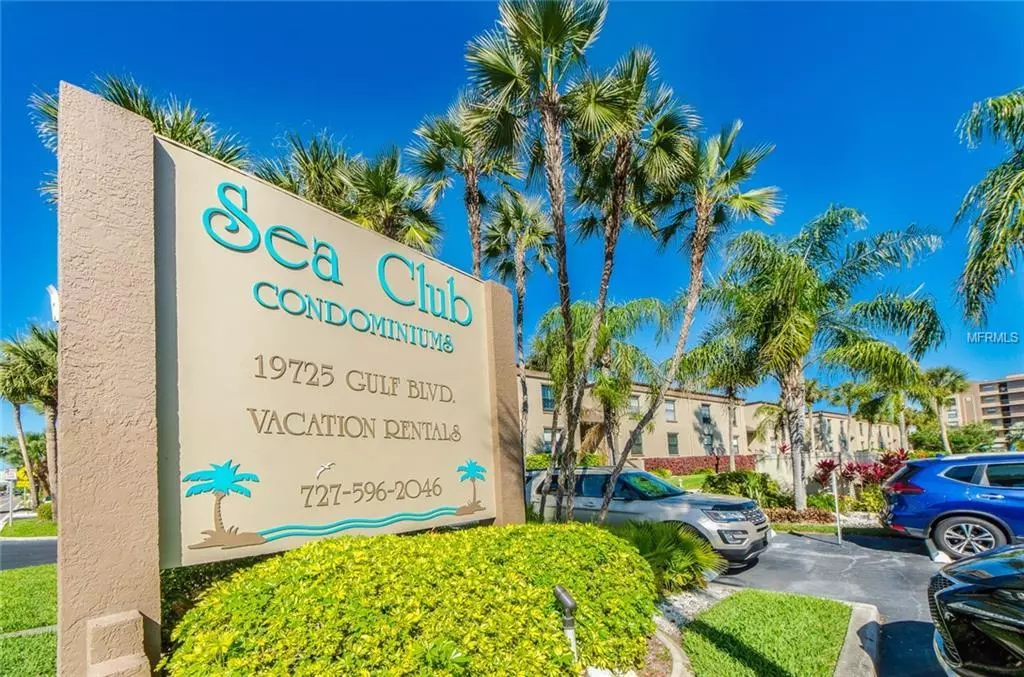$290,000
$294,900
1.7%For more information regarding the value of a property, please contact us for a free consultation.
2 Beds
2 Baths
1,285 SqFt
SOLD DATE : 04/19/2019
Key Details
Sold Price $290,000
Property Type Condo
Sub Type Condominium
Listing Status Sold
Purchase Type For Sale
Square Footage 1,285 sqft
Price per Sqft $225
Subdivision Sea Club Of Indian Shores Condo
MLS Listing ID U8035951
Sold Date 04/19/19
Bedrooms 2
Full Baths 2
Condo Fees $354
Construction Status Inspections
HOA Y/N No
Year Built 1979
Annual Tax Amount $4,167
Lot Size 3.330 Acres
Acres 3.33
Property Description
Welcome to Sea Club! A well designed Resort like destination in the heart of Indian Shores! Located on the Intracoastal waterway just across the street from the Sugary Sands of the Gulf of Mexico! Residence #37 of Sea Club is a spacious 2 Bedroom 2 Bath (1,285 SqFt) End Unit being offered Fully Furnished. This residence boasts an Open Floor Plan featuring a Large Living Area, separate Dining Area off the Kitchen, Large Master Bedroom with Walk-In Closet and Full Bath, plus a Laundry Closet with Full Size Washer and Dryer! Its no wonder that Sea Club is a Popular Destination for Vacationers from around the World with its Many Community Amenities such as a Heated Resort Size Pool, Fishing Dock, Kayak and Paddleboard Launch, Shuffleboard, Horseshoes, BBQ Grill area, a Pet Walk and even a Car wash! With a 7 Day Minimum Rental Period and On Site Management Office, Sea Club is an Ideal Investment Opportunity! Call Today to Schedule your Private Tour and make Sea Club your next Beach Residence!
Location
State FL
County Pinellas
Community Sea Club Of Indian Shores Condo
Rooms
Other Rooms Inside Utility
Interior
Interior Features Ceiling Fans(s), Eat-in Kitchen, Living Room/Dining Room Combo, Open Floorplan, Walk-In Closet(s)
Heating Central
Cooling Central Air
Flooring Laminate, Tile
Furnishings Furnished
Fireplace false
Appliance Dishwasher, Dryer, Electric Water Heater, Microwave, Range, Refrigerator, Washer
Laundry Inside, Laundry Closet
Exterior
Exterior Feature Balcony, Irrigation System, Lighting, Sliding Doors
Garage Guest, Open
Pool Gunite, Heated, In Ground, Lighting
Community Features Buyer Approval Required, Fishing, Waterfront
Utilities Available BB/HS Internet Available, Cable Connected, Electricity Connected, Fire Hydrant, Phone Available, Public, Sewer Connected, Sprinkler Recycled, Street Lights
Amenities Available Dock, Pool
Waterfront true
Waterfront Description Canal - Saltwater,Intracoastal Waterway
Water Access 1
Water Access Desc Beach - Public,Intracoastal Waterway
View Pool
Roof Type Shingle
Porch Covered, Patio, Rear Porch
Parking Type Guest, Open
Garage false
Private Pool Yes
Building
Lot Description Flood Insurance Required, FloodZone, City Limits, Sidewalk, Paved, Private
Story 1
Entry Level One
Foundation Stilt/On Piling
Sewer Public Sewer
Water Public
Structure Type Block
New Construction false
Construction Status Inspections
Schools
Elementary Schools Bauder Elementary-Pn
Middle Schools Seminole Middle-Pn
High Schools Seminole High-Pn
Others
Pets Allowed Breed Restrictions, Size Limit, Yes
HOA Fee Include Cable TV,Pool,Escrow Reserves Fund,Insurance,Maintenance Structure,Maintenance Grounds,Maintenance,Pest Control,Pool,Sewer,Trash,Water
Senior Community No
Pet Size Small (16-35 Lbs.)
Ownership Condominium
Monthly Total Fees $354
Acceptable Financing Cash, Conventional
Membership Fee Required Required
Listing Terms Cash, Conventional
Num of Pet 2
Special Listing Condition None
Read Less Info
Want to know what your home might be worth? Contact us for a FREE valuation!

Our team is ready to help you sell your home for the highest possible price ASAP

© 2024 My Florida Regional MLS DBA Stellar MLS. All Rights Reserved.
Bought with COLDWELL BANKER SUN VISTA

"Molly's job is to find and attract mastery-based agents to the office, protect the culture, and make sure everyone is happy! "
5425 Golden Gate Pkwy, Naples, FL, 34116, United States






