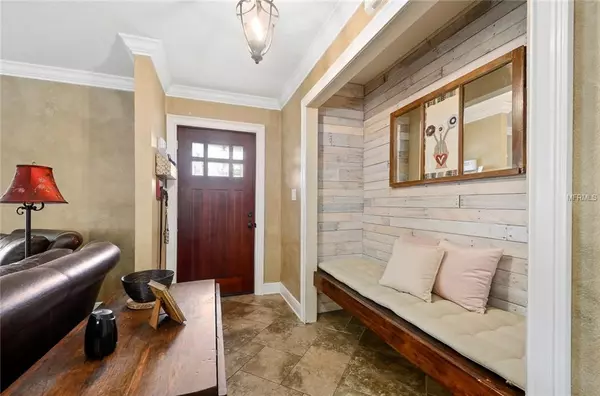$305,000
$329,000
7.3%For more information regarding the value of a property, please contact us for a free consultation.
4 Beds
2 Baths
1,771 SqFt
SOLD DATE : 04/29/2019
Key Details
Sold Price $305,000
Property Type Single Family Home
Sub Type Single Family Residence
Listing Status Sold
Purchase Type For Sale
Square Footage 1,771 sqft
Price per Sqft $172
Subdivision Barclay Woods 1St Add
MLS Listing ID O5765328
Sold Date 04/29/19
Bedrooms 4
Full Baths 2
Construction Status Appraisal,Financing,Inspections
HOA Fees $4/ann
HOA Y/N Yes
Year Built 1974
Annual Tax Amount $1,870
Lot Size 0.280 Acres
Acres 0.28
Property Description
You must see this beautifully updated pool home in Altamonte Springs. This four bedroom two bathroom home has it all! You will enter the home into the open floor plan and see the stunning kitchen as you enter. The kitchen has been updated with granite counters, stainless steel appliances, a tile back splash and so much more!! All of the kitchen appliances stay! You will have a built in oven in addition to a convection oven, microwave, dishwasher, induction cook top and refrigerator. Everything you need for entertaining! The kitchen looks into the spacious living room and dining room. From the kitchen you have access to the pool deck and the beautifully landscaped fully fenced back yard. The backyard has a pool, custom gazebo swing and a storage shed. Your own private retreat! There is also access to the pool deck through the full bathroom shared by the secondary bedrooms. The home offers a split bedroom plan. The master suite has wood floors and a walk in closet. All the bathrooms have been updated! There is a new metal roof. The home has been re-plumbed and has upgraded electrical panel boxes. Located close to Lake Orienta and conveniently located near shopping, restaurants and I-4. Come and see this gorgeous home and make it yours!
Location
State FL
County Seminole
Community Barclay Woods 1St Add
Zoning R-1AA
Interior
Interior Features Ceiling Fans(s), Crown Molding, Eat-in Kitchen, Kitchen/Family Room Combo, Open Floorplan, Solid Surface Counters, Split Bedroom, Thermostat, Walk-In Closet(s)
Heating Central, Electric
Cooling Central Air, Humidity Control
Flooring Ceramic Tile, Laminate, Wood
Fireplace false
Appliance Built-In Oven, Convection Oven, Cooktop, Dishwasher, Disposal, Electric Water Heater, Microwave, Refrigerator
Laundry In Garage
Exterior
Exterior Feature Fence, French Doors, Irrigation System, Lighting, Storage
Garage Driveway, Garage Door Opener
Garage Spaces 2.0
Pool Auto Cleaner, Child Safety Fence, In Ground, Lighting
Utilities Available Electricity Connected, Public, Sewer Connected, Street Lights
Waterfront false
Roof Type Metal
Parking Type Driveway, Garage Door Opener
Attached Garage true
Garage true
Private Pool Yes
Building
Lot Description Corner Lot, Sidewalk, Paved
Entry Level One
Foundation Slab
Lot Size Range 1/4 Acre to 21779 Sq. Ft.
Sewer Public Sewer
Water Public
Structure Type Block,Stucco
New Construction false
Construction Status Appraisal,Financing,Inspections
Others
Pets Allowed Yes
Senior Community No
Ownership Fee Simple
Monthly Total Fees $4
Acceptable Financing Cash, Conventional, FHA, VA Loan
Membership Fee Required Optional
Listing Terms Cash, Conventional, FHA, VA Loan
Special Listing Condition None
Read Less Info
Want to know what your home might be worth? Contact us for a FREE valuation!

Our team is ready to help you sell your home for the highest possible price ASAP

© 2024 My Florida Regional MLS DBA Stellar MLS. All Rights Reserved.
Bought with KELLER WILLIAMS AT THE PARKS

"Molly's job is to find and attract mastery-based agents to the office, protect the culture, and make sure everyone is happy! "
5425 Golden Gate Pkwy, Naples, FL, 34116, United States






