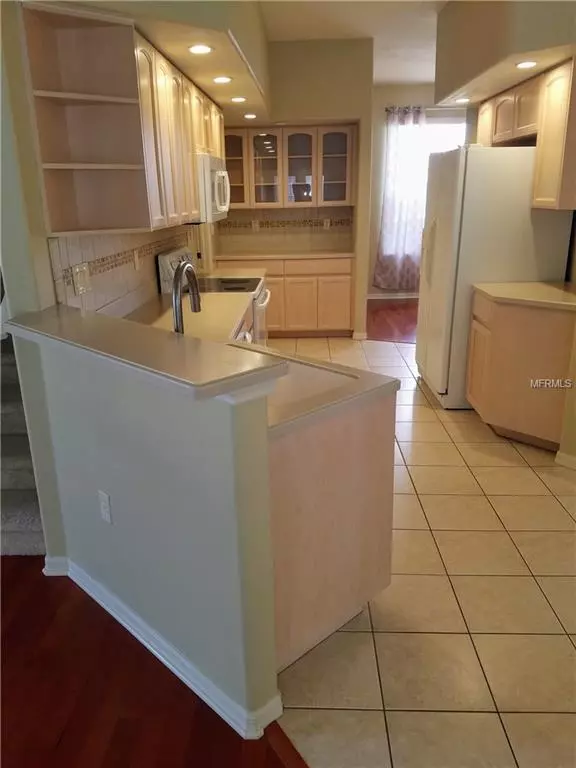$270,000
$270,000
For more information regarding the value of a property, please contact us for a free consultation.
4 Beds
3 Baths
2,147 SqFt
SOLD DATE : 05/02/2019
Key Details
Sold Price $270,000
Property Type Single Family Home
Sub Type Single Family Residence
Listing Status Sold
Purchase Type For Sale
Square Footage 2,147 sqft
Price per Sqft $125
Subdivision Indian Lakes
MLS Listing ID T3157728
Sold Date 05/02/19
Bedrooms 4
Full Baths 3
Construction Status Inspections
HOA Fees $25/ann
HOA Y/N Yes
Year Built 2003
Annual Tax Amount $2,456
Lot Size 8,712 Sqft
Acres 0.2
Property Description
The most beautiful house in the neighborhood! This meticulously maintained home is located in the back of the community in a quiet culdesac. Back yard is partially fenced and very private. Rear porch is enclosed with windows and is air conditioned, creating more living space and added square footage. The kitchen features upgraded back splash tile, glass front cabinets, dimming lights and solid surface counter tops. Microwave is new and dishwasher is only a few years old. All of the main living areas have hard flooring, with carpet in the bedrooms. Family room is spacious and has built in cabinets and space for TV and there are additional living and dining areas for those large family gatherings. The first floor Master bedroom is over sized and easily accommodates a king sized bed, with the master bathroom boasting a garden tub and separate shower. Two additional bedrooms are ample sized and are located on the first floor as well. Upstairs, the loft area has it's own bathroom and closet and could be used as a bedroom, game room, theater room, or playroom. Home is conveniently located minutes from US 41, Tampa Premium Outlets, and I-75/275; with plenty of dining and shopping options and the community has no CDD and very low HOA dues. The a/c system is 4 years old. You must see this house- it will not last long. Room sizes are approximate and should be verified.
Location
State FL
County Pasco
Community Indian Lakes
Zoning R4
Rooms
Other Rooms Loft
Interior
Interior Features Built-in Features, Ceiling Fans(s), Eat-in Kitchen, Open Floorplan, Solid Surface Counters, Walk-In Closet(s), Window Treatments
Heating Central
Cooling Central Air
Flooring Carpet, Ceramic Tile, Wood
Fireplace false
Appliance Dishwasher, Microwave, Range, Refrigerator
Laundry Inside, Laundry Room
Exterior
Exterior Feature French Doors, Irrigation System
Parking Features Driveway, Garage Door Opener
Garage Spaces 2.0
Community Features Gated
Utilities Available BB/HS Internet Available
Roof Type Shingle
Porch Enclosed, Rear Porch
Attached Garage true
Garage true
Private Pool No
Building
Story 2
Entry Level Two
Foundation Slab
Lot Size Range Up to 10,889 Sq. Ft.
Sewer Public Sewer
Water Public
Architectural Style Florida
Structure Type Stucco
New Construction false
Construction Status Inspections
Others
Pets Allowed Yes
Senior Community No
Ownership Fee Simple
Monthly Total Fees $25
Acceptable Financing Cash, Conventional, FHA
Membership Fee Required Required
Listing Terms Cash, Conventional, FHA
Special Listing Condition None
Read Less Info
Want to know what your home might be worth? Contact us for a FREE valuation!

Our team is ready to help you sell your home for the highest possible price ASAP

© 2024 My Florida Regional MLS DBA Stellar MLS. All Rights Reserved.
Bought with FUTURE HOME REALTY INC
"Molly's job is to find and attract mastery-based agents to the office, protect the culture, and make sure everyone is happy! "
5425 Golden Gate Pkwy, Naples, FL, 34116, United States






