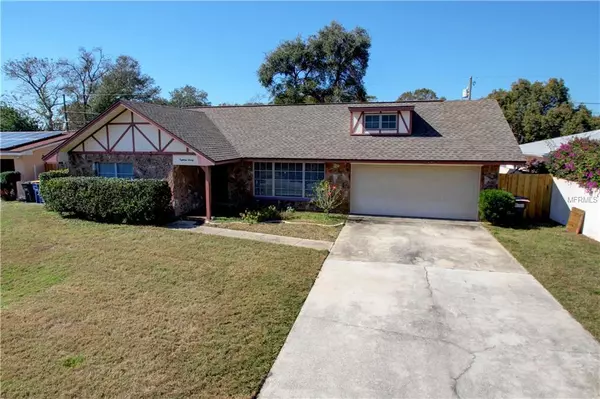$269,000
$269,000
For more information regarding the value of a property, please contact us for a free consultation.
3 Beds
2 Baths
1,888 SqFt
SOLD DATE : 03/25/2019
Key Details
Sold Price $269,000
Property Type Single Family Home
Sub Type Single Family Residence
Listing Status Sold
Purchase Type For Sale
Square Footage 1,888 sqft
Price per Sqft $142
Subdivision Woodmont Park
MLS Listing ID U8034244
Sold Date 03/25/19
Bedrooms 3
Full Baths 2
Construction Status No Contingency
HOA Y/N No
Year Built 1972
Annual Tax Amount $2,161
Lot Size 7,405 Sqft
Acres 0.17
Lot Dimensions 70x103
Property Description
Move-In Ready! Centrally located in beautiful Clearwater, Florida, this 3 bedroom, 2 bath, 2 car garage pool home was recently remodeled and features new ceramic tile, plush carpet, fresh neutral paint, faux wood blinds, stainless steel appliances, kitchen faucet, garbage disposal, updated bathrooms, roof, privacy fence and pool pump/filter! Enter through a custom solid wood front door and be greeted by a spacious and cheerful living area. The family room overlooks the lanai and is anchored by a wood burning brick fireplace. Entertain from your kitchen featuring stainless steel appliances including a French door refrigerator, oven, range, built-in microwave and dishwasher. Both bathrooms saw a complete makeover and now boast custom tile, upgraded vanities and fixtures. Excellent closet space throughout. Step outside and enjoy your screen enclosed swimming pool surrounded by a wood privacy fence. Call today, this one won’t last long!
Location
State FL
County Pinellas
Community Woodmont Park
Rooms
Other Rooms Attic, Family Room, Formal Dining Room Separate
Interior
Interior Features Ceiling Fans(s), Eat-in Kitchen, Open Floorplan, Walk-In Closet(s)
Heating Central, Electric
Cooling Central Air
Flooring Carpet, Tile
Fireplaces Type Living Room, Wood Burning
Furnishings Unfurnished
Fireplace true
Appliance Dishwasher, Disposal, Microwave, Range, Refrigerator
Exterior
Exterior Feature Fence, Irrigation System, Sliding Doors
Garage Driveway
Garage Spaces 2.0
Pool In Ground, Screen Enclosure
Utilities Available Cable Available, Cable Connected, Electricity Available, Electricity Connected, Public, Sewer Connected, Sprinkler Well, Water Available
Waterfront false
View Pool
Roof Type Shingle
Porch Deck, Patio, Porch, Screened
Parking Type Driveway
Attached Garage true
Garage true
Private Pool Yes
Building
Lot Description Level, Sidewalk, Paved
Foundation Slab
Lot Size Range Up to 10,889 Sq. Ft.
Sewer Public Sewer
Water Public
Structure Type Block,Stucco
New Construction false
Construction Status No Contingency
Schools
Elementary Schools Sandy Lane Elementary-Pn
Middle Schools Dunedin Highland Middle-Pn
High Schools Dunedin High-Pn
Others
Pets Allowed Yes
Senior Community No
Ownership Fee Simple
Acceptable Financing Cash, Conventional, FHA, VA Loan
Listing Terms Cash, Conventional, FHA, VA Loan
Special Listing Condition None
Read Less Info
Want to know what your home might be worth? Contact us for a FREE valuation!

Our team is ready to help you sell your home for the highest possible price ASAP

© 2024 My Florida Regional MLS DBA Stellar MLS. All Rights Reserved.
Bought with RE/MAX REALTY UNLIMITED

"Molly's job is to find and attract mastery-based agents to the office, protect the culture, and make sure everyone is happy! "
5425 Golden Gate Pkwy, Naples, FL, 34116, United States






