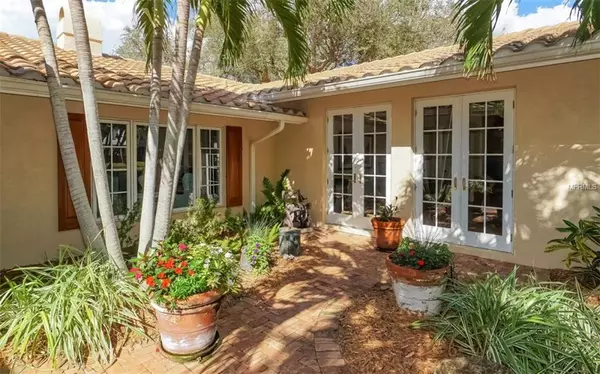$1,525,000
$1,649,000
7.5%For more information regarding the value of a property, please contact us for a free consultation.
4 Beds
4 Baths
3,669 SqFt
SOLD DATE : 05/24/2019
Key Details
Sold Price $1,525,000
Property Type Single Family Home
Sub Type Single Family Residence
Listing Status Sold
Purchase Type For Sale
Square Footage 3,669 sqft
Price per Sqft $415
Subdivision Siestas Bayside Waterside Wood
MLS Listing ID A4426859
Sold Date 05/24/19
Bedrooms 4
Full Baths 3
Half Baths 1
Construction Status Other Contract Contingencies
HOA Y/N No
Year Built 1971
Annual Tax Amount $10,007
Lot Size 0.310 Acres
Acres 0.31
Property Description
This freshly updated sprawling ranch home sits on a quaint sought-after street on North Siesta Key. This stunning canal front property with dock and boat lift provides easy access to the Grand Canal and only minutes to Sarasota Bay. This coastal living canal front home has 4 bedrooms, den, separate dining room, eat-in kitchen, 3 ½ baths and a large family room for entertaining and family fun. The hearth kitchen with open views gives you peace, privacy and tranquility of Island living. The expansive master suite boasts a large master bedroom, separate office/exercise room, master bath with steam shower, soaking tub, custom cabinets and over-sized his & hers closets with custom built-ins. The elegant yet casual living room has a cathedral ceiling, skylights and a wood burning fireplace. The family room/game room boasts a high tray ceiling, a gas fireplace and room for a pool table. The focal point of the backyard is the gorgeous pool with water feature, along with fresh, new landscaping, century old oaks and mature palms. Tremont Street is the perfect location for easy access to Out of Door Academy, the Village, Siesta Key Beach, the North Bridge and short drive to downtown Sarasota. THIS HOUSE IS A MUST SEE!
Location
State FL
County Sarasota
Community Siestas Bayside Waterside Wood
Zoning RSF2
Rooms
Other Rooms Attic, Den/Library/Office, Family Room, Formal Living Room Separate, Foyer, Game Room, Inside Utility, Media Room
Interior
Interior Features Attic, Cathedral Ceiling(s), Ceiling Fans(s), Central Vaccum, Crown Molding, Eat-in Kitchen, Skylight(s), Solid Surface Counters, Solid Wood Cabinets, Split Bedroom, Vaulted Ceiling(s), Walk-In Closet(s), Window Treatments
Heating Central
Cooling Central Air
Flooring Carpet, Ceramic Tile, Hardwood, Tile, Wood
Fireplaces Type Gas, Family Room, Living Room, Wood Burning
Fireplace true
Appliance Built-In Oven, Cooktop, Dishwasher, Disposal, Dryer, Electric Water Heater, ENERGY STAR Qualified Dishwasher, ENERGY STAR Qualified Refrigerator, ENERGY STAR Qualified Washer, Exhaust Fan, Microwave, Refrigerator, Washer, Water Softener Owned
Exterior
Exterior Feature Fence, French Doors, Hurricane Shutters, Irrigation System, Outdoor Shower, Rain Gutters, Sliding Doors, Storage
Garage Circular Driveway, Garage Door Opener
Garage Spaces 2.0
Pool Gunite, In Ground, Lighting, Outside Bath Access, Pool Sweep
Utilities Available Cable Available, Electricity Connected, Public, Street Lights
Waterfront true
Waterfront Description Canal - Saltwater
View Y/N 1
Water Access 1
Water Access Desc Canal - Saltwater,Freshwater Canal w/Lift to Saltwater Canal
View Garden, Pool, Water
Roof Type Tile
Porch Covered, Deck, Patio, Porch
Parking Type Circular Driveway, Garage Door Opener
Attached Garage false
Garage true
Private Pool Yes
Building
Lot Description In County, Near Public Transit, Street Dead-End
Entry Level One
Foundation Slab
Lot Size Range 1/4 Acre to 21779 Sq. Ft.
Sewer Public Sewer
Water Public
Architectural Style Traditional
Structure Type Block,Stucco
New Construction false
Construction Status Other Contract Contingencies
Schools
Elementary Schools Phillippi Shores Elementary
Middle Schools Brookside Middle
High Schools Sarasota High
Others
Pets Allowed Yes
Senior Community No
Ownership Fee Simple
Acceptable Financing Cash, Conventional
Membership Fee Required None
Listing Terms Cash, Conventional
Special Listing Condition None
Read Less Info
Want to know what your home might be worth? Contact us for a FREE valuation!

Our team is ready to help you sell your home for the highest possible price ASAP

© 2024 My Florida Regional MLS DBA Stellar MLS. All Rights Reserved.
Bought with MICHAEL SAUNDERS & COMPANY

"Molly's job is to find and attract mastery-based agents to the office, protect the culture, and make sure everyone is happy! "
5425 Golden Gate Pkwy, Naples, FL, 34116, United States






