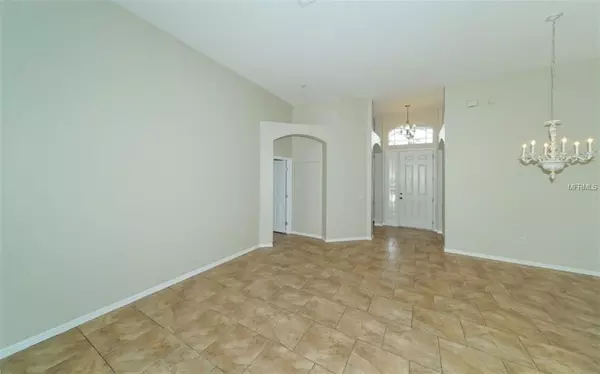$381,000
$389,000
2.1%For more information regarding the value of a property, please contact us for a free consultation.
4 Beds
3 Baths
2,334 SqFt
SOLD DATE : 03/11/2019
Key Details
Sold Price $381,000
Property Type Single Family Home
Sub Type Single Family Residence
Listing Status Sold
Purchase Type For Sale
Square Footage 2,334 sqft
Price per Sqft $163
Subdivision Woodridge Oaks
MLS Listing ID A4426207
Sold Date 03/11/19
Bedrooms 4
Full Baths 3
Construction Status Inspections
HOA Fees $50/ann
HOA Y/N Yes
Year Built 2004
Annual Tax Amount $2,578
Lot Size 7,405 Sqft
Acres 0.17
Lot Dimensions 70x105
Property Description
Tired of the “same old, same old” of a cookie cutter home? Don’t want to get caught up in the abundant communities of high fees when you simply aren’t inclined to use the amenities? Looking for a true 4-bedroom home with an oversized three-car garage and plenty of driveway space? And, how about a fantastic location within a small neighborhood but ideally central to so much? You’d better come and take a look at this soon-to-be-sold beauty. This one-owner home has been refurbished and updated on so many levels and it’s move-in ready for the next lucky homeowner. Freshly painted exterior and most interior rooms, a newer hot water heater, never used kitchen appliances and refurbished cabinets are just a few of the many highlights. The entire home is tile flooring which provides for a beautiful flow from room to room. You’ll appreciate the light and brightness of the interior and the private back yard. So much fun is sure to be had with family and friends at the beautiful heated pool and lanai area. You’ll appreciate the location as it is minutes to downtown Sarasota, the UTC Mall, I75 and the most amazing beaches on the west coast. This home is truly a winner. Ask for a showing today!
Location
State FL
County Manatee
Community Woodridge Oaks
Zoning PDR/WPE/
Direction E
Rooms
Other Rooms Den/Library/Office, Family Room, Formal Dining Room Separate, Formal Living Room Separate, Inside Utility
Interior
Interior Features High Ceilings, Solid Surface Counters, Solid Wood Cabinets, Split Bedroom, Walk-In Closet(s)
Heating Electric
Cooling Central Air
Flooring Tile
Furnishings Unfurnished
Fireplace false
Appliance Dishwasher, Disposal, Dryer, Gas Water Heater, Microwave, Range, Refrigerator, Washer
Laundry Inside, Laundry Room
Exterior
Exterior Feature Hurricane Shutters, Irrigation System, Sidewalk, Sliding Doors, Sprinkler Metered
Garage Garage Door Opener
Garage Spaces 3.0
Pool Child Safety Fence, Heated, In Ground, Screen Enclosure
Community Features Sidewalks
Utilities Available Electricity Connected, Natural Gas Connected, Public, Sewer Connected, Sprinkler Meter, Underground Utilities
Amenities Available Playground
Waterfront false
Roof Type Shingle
Porch Covered, Enclosed, Screened
Parking Type Garage Door Opener
Attached Garage true
Garage true
Private Pool Yes
Building
Lot Description In County, Sidewalk, Paved
Foundation Slab
Lot Size Range Up to 10,889 Sq. Ft.
Sewer Public Sewer
Water Public
Structure Type Block,Stucco
New Construction false
Construction Status Inspections
Schools
Elementary Schools Kinnan Elementary
Middle Schools Braden River Middle
High Schools Southeast High
Others
Pets Allowed Yes
HOA Fee Include Common Area Taxes
Senior Community No
Ownership Fee Simple
Monthly Total Fees $50
Acceptable Financing Cash, Conventional, FHA, VA Loan
Membership Fee Required Required
Listing Terms Cash, Conventional, FHA, VA Loan
Special Listing Condition None
Read Less Info
Want to know what your home might be worth? Contact us for a FREE valuation!

Our team is ready to help you sell your home for the highest possible price ASAP

© 2024 My Florida Regional MLS DBA Stellar MLS. All Rights Reserved.
Bought with COLDWELL BANKER RES R E

"Molly's job is to find and attract mastery-based agents to the office, protect the culture, and make sure everyone is happy! "
5425 Golden Gate Pkwy, Naples, FL, 34116, United States






