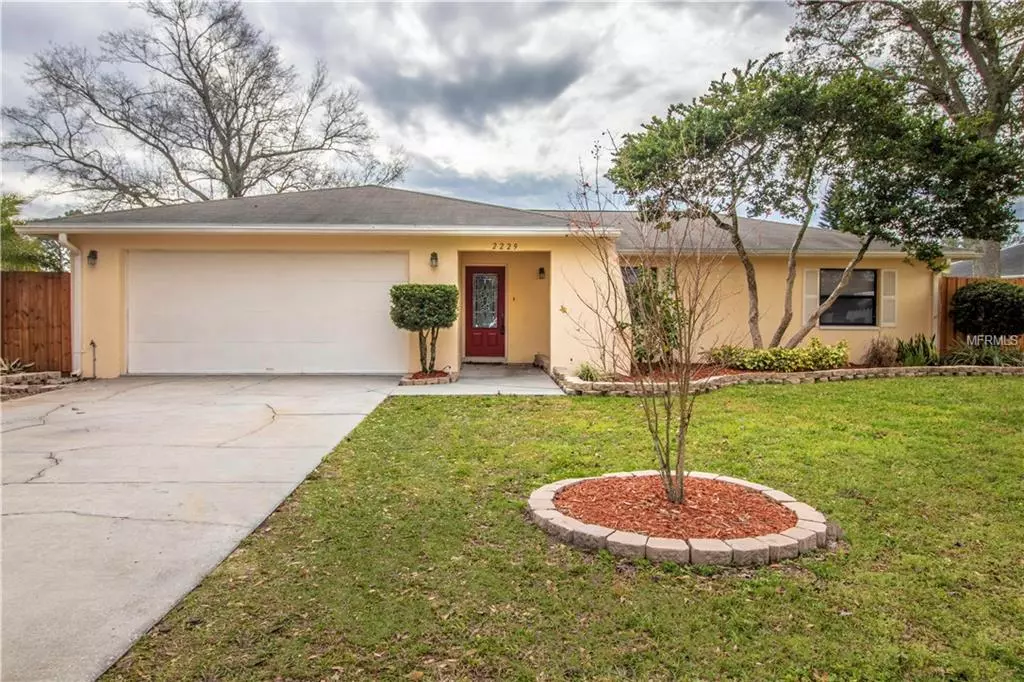$208,500
$217,500
4.1%For more information regarding the value of a property, please contact us for a free consultation.
3 Beds
2 Baths
1,590 SqFt
SOLD DATE : 03/29/2019
Key Details
Sold Price $208,500
Property Type Single Family Home
Sub Type Single Family Residence
Listing Status Sold
Purchase Type For Sale
Square Footage 1,590 sqft
Price per Sqft $131
Subdivision Arrowhead
MLS Listing ID T3153777
Sold Date 03/29/19
Bedrooms 3
Full Baths 2
HOA Y/N No
Year Built 1983
Annual Tax Amount $1,808
Lot Size 0.280 Acres
Acres 0.28
Property Description
UPDATES INCLUDE: 2017: Bathrooms updated and home repiped. 2015: Appliances replaced 2013: Roof & A/C replaced. This pristine 3 Bed, 2 Bath property has a fresh and light feel with a real sense of "home". It has an open floor plan and all the finishes and colors are tasteful, neutral and ready for any decor. As you enter the foyer there is a separate, formal space to the right that is perfect for a HOME OFFICE or BONUS ROOM. Walk through to the spacious Family Room with a wood-burning fireplace with a stone facade and built-ins on each side, as well as French doors to the Florida Room. The bedrooms are on a split-plan for homeowners' privacy and the bathrooms have both been tastefully remodeled. You'll enjoy the Florida Room overlooking the large fenced backyard, with coded gate doors that provide privacy for outdoor entertaining and safe play for the family pets. Other outdoor features include a wireless irrigation system, a water softener which is connected to the front hose for car washing convenience, and utility sink in garage. With highly rated schools and the pristine condition of this home, you'll be pleased you took the time to see this one in person.
Location
State FL
County Polk
Community Arrowhead
Rooms
Other Rooms Florida Room
Interior
Interior Features Built-in Features, Ceiling Fans(s), Open Floorplan, Walk-In Closet(s)
Heating Central
Cooling Central Air, Wall/Window Unit(s)
Flooring Ceramic Tile, Laminate
Fireplaces Type Wood Burning
Fireplace true
Appliance Dishwasher, Disposal, Electric Water Heater, Water Softener
Laundry In Garage
Exterior
Exterior Feature Fence, French Doors, Irrigation System, Storage
Garage Spaces 2.0
Utilities Available Electricity Connected
Waterfront false
Roof Type Shingle
Porch Covered
Attached Garage true
Garage true
Private Pool No
Building
Foundation Slab
Lot Size Range 1/4 Acre to 21779 Sq. Ft.
Sewer Septic Tank
Water Public
Structure Type Block,Stucco
New Construction false
Schools
Elementary Schools Valleyview Elem
Middle Schools Lakeland Highlands Middl
High Schools George Jenkins High
Others
Senior Community No
Ownership Fee Simple
Special Listing Condition None
Read Less Info
Want to know what your home might be worth? Contact us for a FREE valuation!

Our team is ready to help you sell your home for the highest possible price ASAP

© 2024 My Florida Regional MLS DBA Stellar MLS. All Rights Reserved.
Bought with MILLSHIRE REALTY

"Molly's job is to find and attract mastery-based agents to the office, protect the culture, and make sure everyone is happy! "
5425 Golden Gate Pkwy, Naples, FL, 34116, United States






