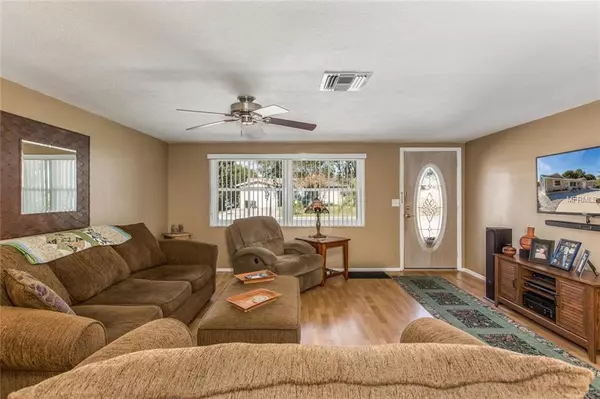$150,000
$150,000
For more information regarding the value of a property, please contact us for a free consultation.
2 Beds
2 Baths
1,344 SqFt
SOLD DATE : 02/28/2019
Key Details
Sold Price $150,000
Property Type Single Family Home
Sub Type Single Family Residence
Listing Status Sold
Purchase Type For Sale
Square Footage 1,344 sqft
Price per Sqft $111
Subdivision Embassy Hills
MLS Listing ID T3152447
Sold Date 02/28/19
Bedrooms 2
Full Baths 2
Construction Status Financing
HOA Y/N No
Year Built 1974
Annual Tax Amount $656
Lot Size 5,227 Sqft
Acres 0.12
Property Description
Experience Florida living at its best in this beautifully upgraded and meticulously maintained 2BR/2BA/1 car garage pool home. Home features include great curb appeal; mature landscaping; circular driveway; freshly painted exterior; hurricane windows; roof replaced in 2018; HVAC replaced in 2014; new duct work & cold air returns replaced in 2017; open floor plan; laminate flooring throughout; tiled kitchen & bathrooms; kitchen with eat in area and large walk in pantry; interior painted in 2017; upgraded electrical panel; cedar lined closets; wood burning fireplace & much more. This property also features a fully fenced in yard with shed/storage space and an extra storage/ bonus room in the back of the home. Conveniently located near major highways, schools, churches, restaurants, shopping & beaches. Priced to sell!
Location
State FL
County Pasco
Community Embassy Hills
Zoning R4
Rooms
Other Rooms Attic, Storage Rooms
Interior
Interior Features Ceiling Fans(s), Eat-in Kitchen, Living Room/Dining Room Combo, Open Floorplan, Skylight(s)
Heating Central
Cooling Central Air
Flooring Ceramic Tile, Laminate
Fireplaces Type Family Room, Wood Burning
Fireplace true
Appliance Dishwasher, Disposal, Microwave, Range, Refrigerator
Laundry In Garage
Exterior
Exterior Feature Fence, Hurricane Shutters, Irrigation System, Rain Gutters, Sidewalk, Sliding Doors, Storage
Garage Circular Driveway, Garage Door Opener
Garage Spaces 1.0
Pool Fiberglass, In Ground
Utilities Available BB/HS Internet Available, Cable Connected, Electricity Connected, Public, Sewer Connected
Waterfront false
Roof Type Shingle
Porch Covered, Front Porch, Rear Porch, Screened
Parking Type Circular Driveway, Garage Door Opener
Attached Garage true
Garage true
Private Pool Yes
Building
Lot Description In County, Level, Sidewalk, Paved
Foundation Slab
Lot Size Range Up to 10,889 Sq. Ft.
Sewer Public Sewer
Water Public
Architectural Style Contemporary
Structure Type Block,Stucco
New Construction false
Construction Status Financing
Others
Pets Allowed Yes
Senior Community No
Pet Size Extra Large (101+ Lbs.)
Ownership Fee Simple
Acceptable Financing Cash, Conventional, FHA, VA Loan
Listing Terms Cash, Conventional, FHA, VA Loan
Num of Pet 10+
Special Listing Condition None
Read Less Info
Want to know what your home might be worth? Contact us for a FREE valuation!

Our team is ready to help you sell your home for the highest possible price ASAP

© 2024 My Florida Regional MLS DBA Stellar MLS. All Rights Reserved.
Bought with LISTED.COM INC

"Molly's job is to find and attract mastery-based agents to the office, protect the culture, and make sure everyone is happy! "
5425 Golden Gate Pkwy, Naples, FL, 34116, United States






