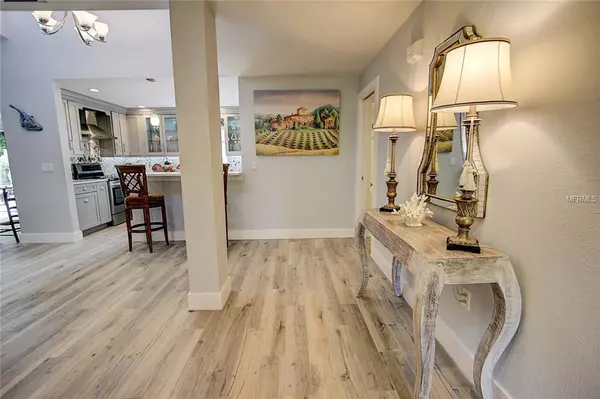$307,000
$314,900
2.5%For more information regarding the value of a property, please contact us for a free consultation.
3 Beds
2 Baths
1,802 SqFt
SOLD DATE : 05/13/2019
Key Details
Sold Price $307,000
Property Type Single Family Home
Sub Type Villa
Listing Status Sold
Purchase Type For Sale
Square Footage 1,802 sqft
Price per Sqft $170
Subdivision Garden Villas At Wild Oak Bay
MLS Listing ID A4424333
Sold Date 05/13/19
Bedrooms 3
Full Baths 2
Condo Fees $1,563
Construction Status Financing
HOA Y/N No
Year Built 1982
Annual Tax Amount $4,066
Lot Size 4.790 Acres
Acres 4.79
Property Description
Feast your eyes on this stunning and simply incredible Mediteranean-style garden villa! This three bedroom two bath home located in Wild Oak Bay is nestled among canopies of mature trees surrounded by native lush habitat and meandering roads. The owner has done such a remarkable job with the renovations that it looks, smells and feels just like a brand new home The open floor plan is flowing and welcoming with plenty of natural light through out. The kitchen features solid wood cabinetry with soft close features that include pull out drawers for your pots and pans, built in spice rack, stone backsplash, newer appliances and lovely views of your gorgeous private courtyard. The Family Room overlooks large manicured grounds with no neighbors behind you or to your North. Other amenities include porcelain tile flooring, custom woven shades, 2004 tile roof, 2017 A/C with ultraviolet light, built in closet shelving and updated bathrooms. You truly have to see this immaculate home in person - it will not disappoint. Extras include 2012 water heater, humidity exhaust fan in master bath, attic storage and a two car garage. Monthly cable with 3 tv’s totals $15.00 including internet. Association provides monthly pest control and weekly yard maintenance. Age and pet friendly. This is a small association of 12 units in Villa 5. Remodeling by Brista Homes.
Location
State FL
County Manatee
Community Garden Villas At Wild Oak Bay
Zoning PDR
Rooms
Other Rooms Family Room
Interior
Interior Features Ceiling Fans(s), Vaulted Ceiling(s), Window Treatments
Heating Central
Cooling Central Air, Humidity Control
Flooring Tile
Furnishings Unfurnished
Fireplace false
Appliance Convection Oven, Dishwasher, Disposal, Dryer, Electric Water Heater, Exhaust Fan, Microwave, Range, Range Hood, Refrigerator, Washer
Laundry In Garage
Exterior
Exterior Feature Fence, Irrigation System, Sliding Doors
Parking Features Driveway, Garage Door Opener, Off Street
Garage Spaces 2.0
Community Features Buyer Approval Required, Deed Restrictions, Golf Carts OK, Golf, Irrigation-Reclaimed Water, No Truck/RV/Motorcycle Parking, Pool
Utilities Available Cable Connected, Sprinkler Recycled
Amenities Available Maintenance, Pool, Spa/Hot Tub, Vehicle Restrictions
View Park/Greenbelt
Roof Type Tile
Porch Patio
Attached Garage true
Garage true
Private Pool No
Building
Lot Description Greenbelt, In County, Level, Paved
Entry Level One
Foundation Slab
Lot Size Range Up to 10,889 Sq. Ft.
Sewer Public Sewer
Water Public
Architectural Style Courtyard
Structure Type Stucco
New Construction false
Construction Status Financing
Others
Pets Allowed Yes
HOA Fee Include Cable TV,Pool,Insurance,Internet,Maintenance Structure,Maintenance Grounds,Maintenance,Pest Control,Pool,Recreational Facilities,Sewer,Trash,Water
Senior Community No
Pet Size Medium (36-60 Lbs.)
Ownership Condominium
Acceptable Financing Cash, Conventional
Listing Terms Cash, Conventional
Num of Pet 2
Special Listing Condition None
Read Less Info
Want to know what your home might be worth? Contact us for a FREE valuation!

Our team is ready to help you sell your home for the highest possible price ASAP

© 2024 My Florida Regional MLS DBA Stellar MLS. All Rights Reserved.
Bought with SHIRLEY INTERNATIONAL REALTY

"Molly's job is to find and attract mastery-based agents to the office, protect the culture, and make sure everyone is happy! "
5425 Golden Gate Pkwy, Naples, FL, 34116, United States






