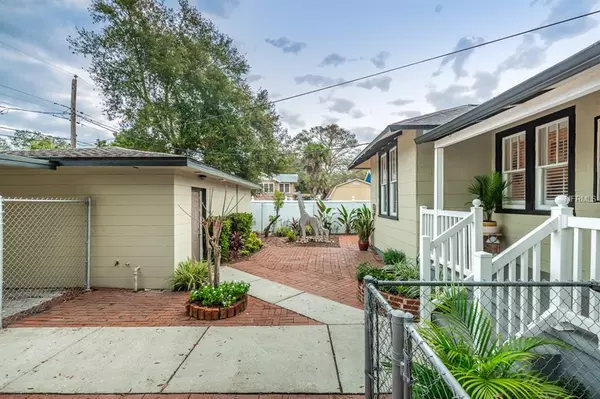$288,500
$289,900
0.5%For more information regarding the value of a property, please contact us for a free consultation.
3 Beds
3 Baths
1,365 SqFt
SOLD DATE : 05/08/2019
Key Details
Sold Price $288,500
Property Type Single Family Home
Sub Type Single Family Residence
Listing Status Sold
Purchase Type For Sale
Square Footage 1,365 sqft
Price per Sqft $211
Subdivision Greater Woodlawn-Pinewood
MLS Listing ID A4422867
Sold Date 05/08/19
Bedrooms 3
Full Baths 3
Construction Status Financing
HOA Y/N No
Year Built 1930
Annual Tax Amount $1,770
Lot Size 6,534 Sqft
Acres 0.15
Property Description
Charming, well-maintained Greater Woodlawn, vintage 1930, three bedroom, three bathroom home - a great opportunity for purchase! The home has loads of character, and recent upgrades that include: new kitchen appliances (2014), custom-fitted window blinds and shutters on all windows, granite counter tops and professionally painted kitchen cabinets (2014), newer roof (2012), new attic insulation (2018), newer heat pump, plumbing, electrical, water heater, outer and garage doors, flue in wood-burning fireplace and more! Incredible location of this home - short walk to Crescent Lake Park, close to St. Pete downtown shops and restaurants, convenient to I-275 and not in a flood zone- all in the desirable Woodlawn community. You'll also love the oversized, free-standing two-car garage, which includes a bathroom and shower, utility sink, washer and dryer and plenty of storage space. There is also a covered carport along side of the garage. The yard boasts of Florida friendly, low-maintenance xeriscaping, bricked surface, and is fully-fenced. Wonderful opportunity to buy in this area - priced to sell!
Location
State FL
County Pinellas
Community Greater Woodlawn-Pinewood
Direction N
Interior
Interior Features Built-in Features, Ceiling Fans(s), Crown Molding, Solid Surface Counters, Solid Wood Cabinets, Stone Counters, Thermostat, Window Treatments
Heating Central, Electric
Cooling Central Air
Flooring Ceramic Tile, Wood
Fireplaces Type Living Room, Wood Burning
Fireplace true
Appliance Dishwasher, Disposal, Dryer, Electric Water Heater, Microwave, Range, Refrigerator, Washer
Laundry In Garage
Exterior
Exterior Feature Fence, Sidewalk
Garage Alley Access, Bath In Garage, Covered, Driveway, Garage Door Opener, Off Street, Oversized
Garage Spaces 2.0
Utilities Available Cable Available, Electricity Connected, Public, Sewer Connected, Street Lights
Waterfront false
Roof Type Shingle
Porch Rear Porch
Parking Type Alley Access, Bath In Garage, Covered, Driveway, Garage Door Opener, Off Street, Oversized
Attached Garage false
Garage true
Private Pool No
Building
Entry Level One
Foundation Crawlspace
Lot Size Range Up to 10,889 Sq. Ft.
Sewer Public Sewer
Water Public
Architectural Style Bungalow
Structure Type Asbestos
New Construction false
Construction Status Financing
Others
Pets Allowed Yes
Senior Community No
Ownership Fee Simple
Acceptable Financing Cash, Conventional
Listing Terms Cash, Conventional
Special Listing Condition None
Read Less Info
Want to know what your home might be worth? Contact us for a FREE valuation!

Our team is ready to help you sell your home for the highest possible price ASAP

© 2024 My Florida Regional MLS DBA Stellar MLS. All Rights Reserved.
Bought with KELLER WILLIAMS GULF BEACHES

"Molly's job is to find and attract mastery-based agents to the office, protect the culture, and make sure everyone is happy! "
5425 Golden Gate Pkwy, Naples, FL, 34116, United States






